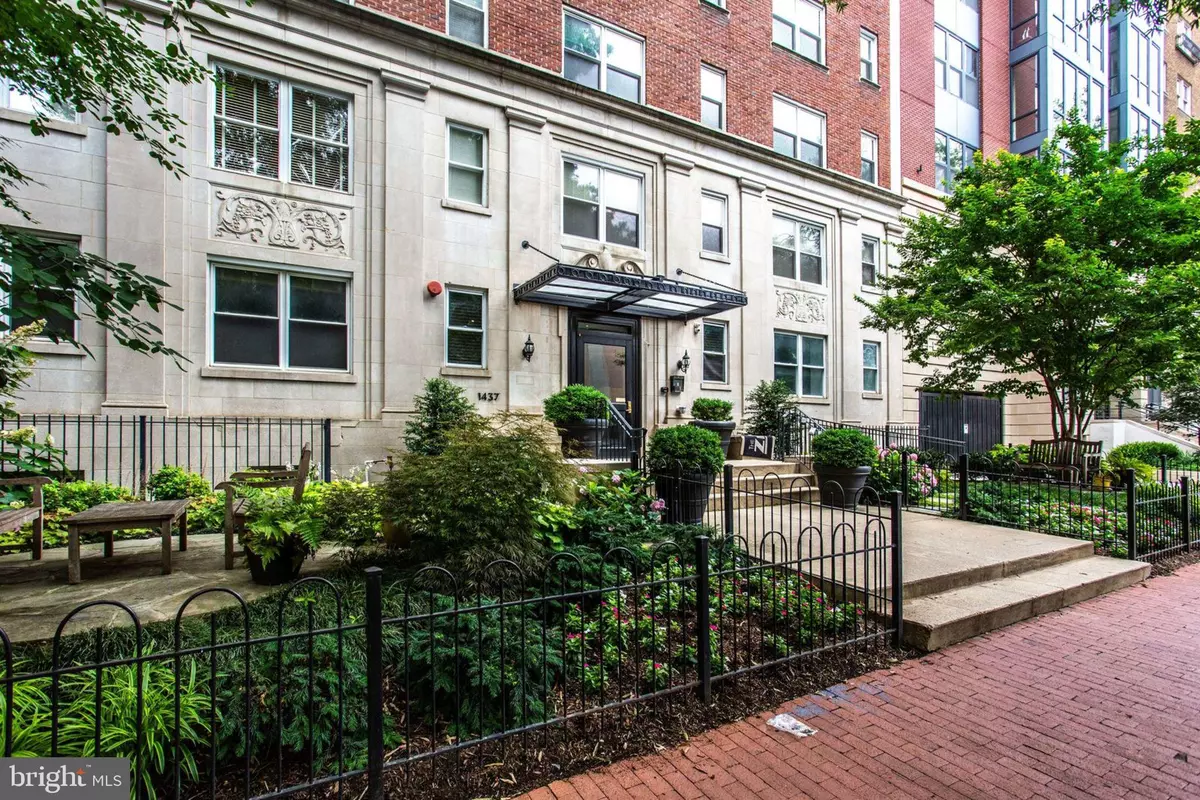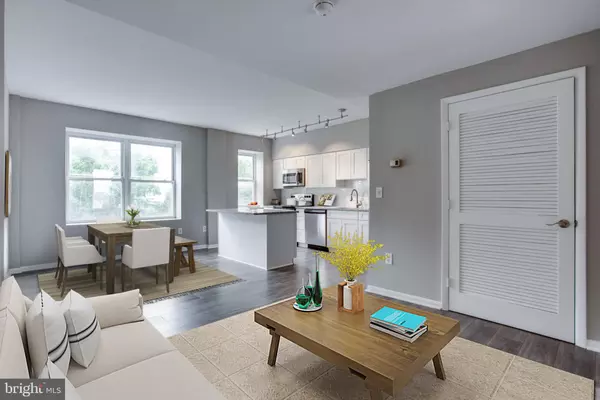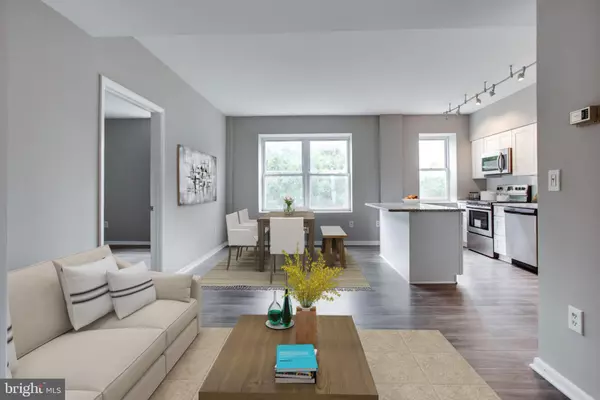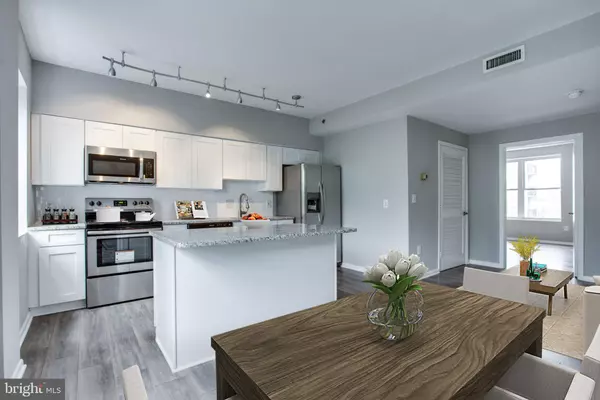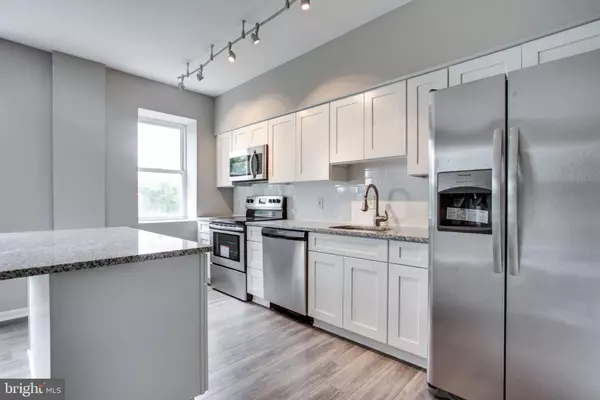$625,000
$625,000
For more information regarding the value of a property, please contact us for a free consultation.
1437 RHODE ISLAND AVE NW #601 Washington, DC 20005
2 Beds
2 Baths
813 SqFt
Key Details
Sold Price $625,000
Property Type Condo
Sub Type Condo/Co-op
Listing Status Sold
Purchase Type For Sale
Square Footage 813 sqft
Price per Sqft $768
Subdivision Old City #2
MLS Listing ID DCDC432084
Sold Date 07/23/19
Style Colonial
Bedrooms 2
Full Baths 2
Condo Fees $371/mo
HOA Y/N N
Abv Grd Liv Area 813
Originating Board BRIGHT
Year Built 1998
Annual Tax Amount $4,428
Tax Year 2018
Lot Size 278 Sqft
Acres 0.01
Property Description
Location, location, location! Located down town Dupont and Logan circle, this condo could not have a better location. This condo has a walk score of 97! Wow, you do not even need a car. Metro is less than 4 blocks away. Like to go out? Restaurants, bars, events, all located within short walking distance. Popular 14th street hang out spots are right around the corner. The unit itself is a corner unit, renovated top to bottom! New floors, kitchen cabinets, appliances, granite counters, new fixtures, bathrooms!!! Fresh paint throughout! Full size washer and dryer in unit. Plethora of storage. Hurry, this one will not last!!!
Location
State DC
County Washington
Zoning RES
Rooms
Other Rooms Living Room, Primary Bedroom, Bedroom 2, Kitchen, Laundry, Primary Bathroom, Full Bath
Main Level Bedrooms 2
Interior
Interior Features Breakfast Area, Combination Dining/Living, Combination Kitchen/Dining, Combination Kitchen/Living, Dining Area, Entry Level Bedroom, Floor Plan - Open, Kitchen - Gourmet, Kitchen - Island, Primary Bath(s), Upgraded Countertops, Wood Floors
Heating Forced Air
Cooling Central A/C
Flooring Hardwood
Equipment Built-In Microwave, Dishwasher, Disposal, Dryer, Icemaker, Refrigerator, Stainless Steel Appliances, Washer, Washer/Dryer Stacked, Oven/Range - Electric, Dryer - Front Loading, Washer - Front Loading, Water Dispenser
Appliance Built-In Microwave, Dishwasher, Disposal, Dryer, Icemaker, Refrigerator, Stainless Steel Appliances, Washer, Washer/Dryer Stacked, Oven/Range - Electric, Dryer - Front Loading, Washer - Front Loading, Water Dispenser
Heat Source Natural Gas
Laundry Dryer In Unit, Washer In Unit
Exterior
Amenities Available Common Grounds, Elevator
Water Access N
Accessibility Elevator
Garage N
Building
Story 1
Unit Features Mid-Rise 5 - 8 Floors
Sewer Public Sewer
Water Public
Architectural Style Colonial
Level or Stories 1
Additional Building Above Grade, Below Grade
Structure Type 9'+ Ceilings,Dry Wall
New Construction N
Schools
School District District Of Columbia Public Schools
Others
HOA Fee Include Common Area Maintenance,Water,Sewer,Ext Bldg Maint,Lawn Maintenance,Management
Senior Community No
Tax ID 0210//2030
Ownership Condominium
Special Listing Condition Standard
Read Less
Want to know what your home might be worth? Contact us for a FREE valuation!

Our team is ready to help you sell your home for the highest possible price ASAP

Bought with Steven Thomas Lasik • TTR Sotheby's International Realty
GET MORE INFORMATION
- Investment Homes in Sterling, VA
- Investment Homes in Manassas, VA
- Investment Homes in Herndon, VA
- Investment Homes $100-250k
- Investment Homes $250-500k
- Rentals in Sterling, Manassas, Herndon - VA
- Homes along Orange Line Metro in VA
- Homes along Silver Line Metro in VA
- Homes For Sale in Aldie, VA
- Homes For Sale in Annandale, VA
- Homes For Sale in Ashburn, VA
- Homes For Sale in Burke, VA
- Homes For Sale in Centreville, VA
- Homes For Sale in Chantilly, VA
- Homes For Sale in Dunn Loring, VA
- Homes For Sale in Fairfax, VA
- Homes For Sale in Gainesville, VA
- Homes For Sale in Herndon, VA
- Homes For Sale in Leesburg, VA
- Homes For Sale in Manassas, VA
- Homes For Sale in Reston, VA
- Homes For Sale in Sterling, VA
- Homes For Sale in Springfield, VA
- Homes For Sale in Vienna, VA
- Homes For Sale in Woodbridge, VA
- Homes For Sale in Clarksburg, MD
- Homes For Sale in Gaithersburg, MD
- Homes For Sale in Germantown, MD
- Homes For Sale in Potomac, MD

