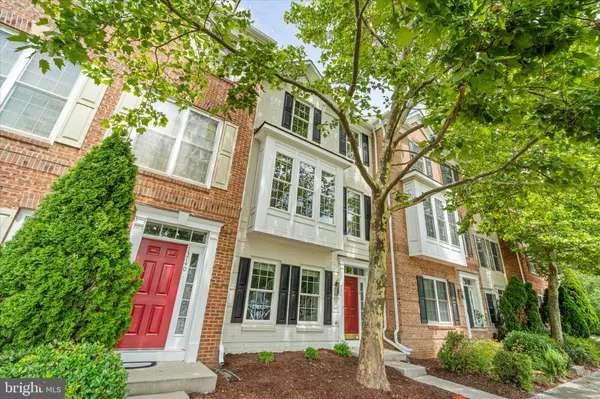$622,000
$639,900
2.8%For more information regarding the value of a property, please contact us for a free consultation.
13738 COPPER KETTLE PL Herndon, VA 20171
3 Beds
4 Baths
2,102 SqFt
Key Details
Sold Price $622,000
Property Type Townhouse
Sub Type Interior Row/Townhouse
Listing Status Sold
Purchase Type For Sale
Square Footage 2,102 sqft
Price per Sqft $295
Subdivision Coppermine Crossing
MLS Listing ID VAFX2192870
Sold Date 09/05/24
Style Colonial,Traditional
Bedrooms 3
Full Baths 2
Half Baths 2
HOA Fees $100/qua
HOA Y/N Y
Abv Grd Liv Area 2,102
Originating Board BRIGHT
Year Built 2005
Annual Tax Amount $6,834
Tax Year 2024
Lot Size 1,400 Sqft
Acres 0.03
Property Description
Photos to be uploaded by Friday 7/26/24... Elegant 3-Level Haven: A Turn-Key Dream Home with Recent Upgrades
Discover the epitome of modern living in this immaculate 3-level residence, lovingly maintained by only its second owner. This stunning property offers:
Recent Major Upgrades
- Brand new HVAC and AC system for optimal comfort and energy efficiency
- Newly installed roof ensuring long-term protection and peace of mind
Unparalleled Comfort and Convenience
- Pristine condition: Never been home to pets, move-in ready
- Spacious 3-bedroom layout, including a luxurious master suite
- 2.5 strategically placed bathrooms for ultimate convenience
- Ample parking with 2-car garage and additional driveway spaces
Luxurious Master Suite
- Dual vanities for effortless morning routines
- Indulgent shower and tub for ultimate relaxation
- Generous walk-in closet for the fashion enthusiast
Thoughtfully Designed Living Spaces
- Inviting family area for quality time with loved ones
- Cozy breakfast nook adjoining a well-appointed kitchen
- Great room featuring a charming corner fireplace
- Elegant formal dining room for sophisticated entertaining
- Versatile formal living space on the entry level
Modern Amenities
- Smart home features: Nest thermostat and new doorbell
- Adjustable modern lighting throughout for ambiance control
- Refined touches: Crown molding and gas fireplace
- Convenient upper-level laundry facilities
Prime Location
- Minutes from Dulles Airport for the frequent traveler
- Easy access to metro for seamless commuting
- Short distance to vibrant Reston Town Center
This meticulously cared-for home offers the perfect blend of comfort, style, and convenience, with the added benefit of recent major upgrades. The new HVAC/AC system and roof provide exceptional value, ensuring years of worry-free living. Don't miss this rare opportunity to own a move-in ready property with significant recent improvements in a highly desirable location. Schedule your private viewing today and envision the lifestyle you deserve!
Location
State VA
County Fairfax
Zoning 312
Interior
Interior Features Carpet, Combination Dining/Living, Dining Area, Kitchen - Gourmet, Recessed Lighting, Bathroom - Soaking Tub, Window Treatments, Wood Floors, Crown Moldings, Chair Railings
Hot Water Natural Gas
Heating Forced Air
Cooling Central A/C
Flooring Carpet, Hardwood
Fireplaces Number 1
Fireplaces Type Gas/Propane
Equipment Built-In Microwave, Dishwasher, Disposal, Dryer, Exhaust Fan, Humidifier, Oven/Range - Gas, Refrigerator, Range Hood, Stainless Steel Appliances, Washer, Water Heater, Water Dispenser
Fireplace Y
Appliance Built-In Microwave, Dishwasher, Disposal, Dryer, Exhaust Fan, Humidifier, Oven/Range - Gas, Refrigerator, Range Hood, Stainless Steel Appliances, Washer, Water Heater, Water Dispenser
Heat Source Natural Gas
Laundry Upper Floor
Exterior
Garage Garage Door Opener, Inside Access, Garage - Rear Entry
Garage Spaces 4.0
Waterfront N
Water Access N
Accessibility None
Parking Type Attached Garage, Driveway
Attached Garage 2
Total Parking Spaces 4
Garage Y
Building
Story 3
Foundation Permanent, Slab
Sewer Public Sewer
Water Public
Architectural Style Colonial, Traditional
Level or Stories 3
Additional Building Above Grade, Below Grade
New Construction N
Schools
School District Fairfax County Public Schools
Others
HOA Fee Include Common Area Maintenance,Management,Road Maintenance,Snow Removal
Senior Community No
Tax ID 0154 06 0078
Ownership Fee Simple
SqFt Source Assessor
Security Features Smoke Detector,Carbon Monoxide Detector(s)
Special Listing Condition Standard
Read Less
Want to know what your home might be worth? Contact us for a FREE valuation!

Our team is ready to help you sell your home for the highest possible price ASAP

Bought with James Andrew Tedeschi • Compass

GET MORE INFORMATION
- Investment Homes in Sterling, VA
- Investment Homes in Manassas, VA
- Investment Homes in Herndon, VA
- Investment Homes $100-250k
- Investment Homes $250-500k
- Rentals in Sterling, Manassas, Herndon - VA
- Homes along Orange Line Metro in VA
- Homes along Silver Line Metro in VA
- Homes For Sale in Aldie, VA
- Homes For Sale in Annandale, VA
- Homes For Sale in Ashburn, VA
- Homes For Sale in Burke, VA
- Homes For Sale in Centreville, VA
- Homes For Sale in Chantilly, VA
- Homes For Sale in Dunn Loring, VA
- Homes For Sale in Fairfax, VA
- Homes For Sale in Gainesville, VA
- Homes For Sale in Herndon, VA
- Homes For Sale in Leesburg, VA
- Homes For Sale in Manassas, VA
- Homes For Sale in Reston, VA
- Homes For Sale in Sterling, VA
- Homes For Sale in Springfield, VA
- Homes For Sale in Vienna, VA
- Homes For Sale in Woodbridge, VA
- Homes For Sale in Clarksburg, MD
- Homes For Sale in Gaithersburg, MD
- Homes For Sale in Germantown, MD
- Homes For Sale in Potomac, MD





