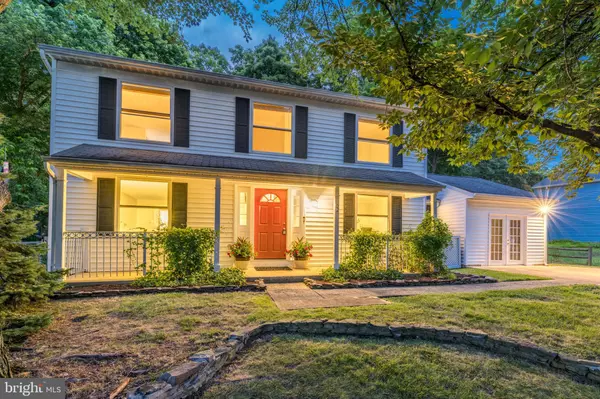$667,250
$659,000
1.3%For more information regarding the value of a property, please contact us for a free consultation.
102 SILVERLEAF CT Sterling, VA 20164
3 Beds
3 Baths
1,864 SqFt
Key Details
Sold Price $667,250
Property Type Single Family Home
Sub Type Detached
Listing Status Sold
Purchase Type For Sale
Square Footage 1,864 sqft
Price per Sqft $357
Subdivision Forest Ridge
MLS Listing ID VALO2073454
Sold Date 07/12/24
Style Colonial
Bedrooms 3
Full Baths 2
Half Baths 1
HOA Fees $13/ann
HOA Y/N Y
Abv Grd Liv Area 1,864
Originating Board BRIGHT
Year Built 1983
Annual Tax Amount $4,875
Tax Year 2024
Lot Size 10,019 Sqft
Acres 0.23
Property Description
Nestled in trees on a tranquil cul-de-sac street, moments from W&OD trail, this charming
Contemporary Colonial offers the perfect blend of modern updates and timeless elegance. With
a gorgeous kitchen, brand new flooring throughout, and a serene, private backyard, this home is
ready to welcome you. As you arrive, a charming covered porch invites you inside. Enter the
main level, where brand new LVP flooring flows seamlessly throughout, offering style and easy
maintenance. The generous living room is bathed in natural light, with sliders that lead to the
deck and yard, creating an effortless indoor-outdoor living experience. The open layout guides
you from the sunny eat-in dining area to the beautifully updated kitchen, where white Shaker
cabinetry and subway tile backsplash are complemented by butcher block counters and a suite
of quality stainless appliances. The elegant formal dining room, adorned with crown and
chair-rail moldings, provides additional versatility for entertaining and day-to-day living. The
main level also hosts a family room conversion with access to the yard, a convenient powder
bath, and the laundry room with ample pantry storage. Upstairs, brand new carpet on the stairs
and upper level leads to three spacious, sunlit bedrooms and a full hall bath. The primary suite
boasts rich hardwood floors and an updated en suite bathroom, featuring chic, modern tile and a
step-in shower. Step outside and discover the true gem of this property: the expansive, beautiful
backyard. Relax and entertain on the deck, surrounded by the tranquil landscape of your nearly
1/4 acre oasis. A serene pond, manicured lawn, and a meandering flagstone path lead to
mature trees that line the property, creating a private retreat just moments from the Washington
& Old Dominion Trail. With its convenient location close to shopping, dining, recreation, and
Dulles Airport, this move-in ready home offers the perfect combination of modern comfort and
timeless charm. Welcome home!
Location
State VA
County Loudoun
Zoning R2
Interior
Hot Water Electric
Heating Forced Air
Cooling Central A/C, Ceiling Fan(s)
Equipment Dryer, Dishwasher, Disposal, Refrigerator, Icemaker, Oven/Range - Electric, Microwave
Fireplace N
Appliance Dryer, Dishwasher, Disposal, Refrigerator, Icemaker, Oven/Range - Electric, Microwave
Heat Source Electric
Exterior
Garage Spaces 2.0
Waterfront N
Water Access N
Accessibility None
Parking Type Driveway
Total Parking Spaces 2
Garage N
Building
Story 2
Foundation Slab
Sewer Public Sewer
Water Public
Architectural Style Colonial
Level or Stories 2
Additional Building Above Grade, Below Grade
New Construction N
Schools
Elementary Schools Forest Grove
Middle Schools Sterling
High Schools Park View
School District Loudoun County Public Schools
Others
Senior Community No
Tax ID 023161953000
Ownership Fee Simple
SqFt Source Assessor
Special Listing Condition Standard
Read Less
Want to know what your home might be worth? Contact us for a FREE valuation!

Our team is ready to help you sell your home for the highest possible price ASAP

Bought with Jennifer D Young • Keller Williams Chantilly Ventures, LLC

GET MORE INFORMATION
- Investment Homes in Sterling, VA
- Investment Homes in Manassas, VA
- Investment Homes in Herndon, VA
- Investment Homes $100-250k
- Investment Homes $250-500k
- Rentals in Sterling, Manassas, Herndon - VA
- Homes along Orange Line Metro in VA
- Homes along Silver Line Metro in VA
- Homes For Sale in Aldie, VA
- Homes For Sale in Annandale, VA
- Homes For Sale in Ashburn, VA
- Homes For Sale in Burke, VA
- Homes For Sale in Centreville, VA
- Homes For Sale in Chantilly, VA
- Homes For Sale in Dunn Loring, VA
- Homes For Sale in Fairfax, VA
- Homes For Sale in Gainesville, VA
- Homes For Sale in Herndon, VA
- Homes For Sale in Leesburg, VA
- Homes For Sale in Manassas, VA
- Homes For Sale in Reston, VA
- Homes For Sale in Sterling, VA
- Homes For Sale in Springfield, VA
- Homes For Sale in Vienna, VA
- Homes For Sale in Woodbridge, VA
- Homes For Sale in Clarksburg, MD
- Homes For Sale in Gaithersburg, MD
- Homes For Sale in Germantown, MD
- Homes For Sale in Potomac, MD





