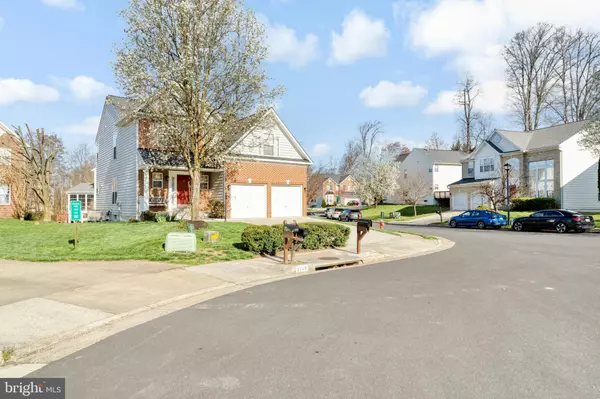$985,000
$998,000
1.3%For more information regarding the value of a property, please contact us for a free consultation.
3738 FREEHILL LN Fairfax, VA 22033
4 Beds
4 Baths
2,748 SqFt
Key Details
Sold Price $985,000
Property Type Single Family Home
Sub Type Detached
Listing Status Sold
Purchase Type For Sale
Square Footage 2,748 sqft
Price per Sqft $358
Subdivision Highland Oaks
MLS Listing ID VAFX2170042
Sold Date 04/25/24
Style Colonial
Bedrooms 4
Full Baths 3
Half Baths 1
HOA Fees $117/mo
HOA Y/N Y
Abv Grd Liv Area 2,748
Originating Board BRIGHT
Year Built 2000
Annual Tax Amount $10,476
Tax Year 2023
Lot Size 6,706 Sqft
Acres 0.15
Property Description
**Welcome to Highland Oaks, Fairfax!**
Immaculately maintained, this stunning three-level residence boasts four bedrooms, three and a half baths, and ample living space. Recently adorned with new carpeting, the interior is bathed in natural light, creating a bright and inviting atmosphere. The open floor plan enhances the sense of spaciousness, perfect for both entertaining and everyday living. With its modern amenities and pristine condition, this home offers a comfortable and stylish lifestyle for its fortunate occupants.
Nestled on a serene cul-de-sac, this elegant **4-bedroom, 3-bathroom** residence awaits its new owners. As you approach, the classic **brick front** exudes timeless appeal, setting the stage for what lies beyond.
Inside, the main level features beautiful **hardwood flooring**, creating an inviting ambiance. In **2018**, the kitchen underwent a thoughtful renovation. Discover QUARTZ countertops, stainless steel appliances, and a convenient breakfast nook—a culinary haven for both everyday meals and entertaining.
Imagine chilly evenings gathered around the cozy fireplace, sipping hot cocoa or sharing stories with loved ones. Ascend to the upper level, where the master bedroom awaits. Enjoy an ensuite bathroom and a walk-in closet—a private sanctuary for relaxation.
The bedroom level boasts plush new carpets, ensuring comfort and warmth underfoot. The laundry is conveniently located on the bedroom level. The fully finished basement offers additional living space—a versatile area for a home office, gym, or entertainment. The basement also has a rough-in for a wet bar.
Recent upgrades provide peace of mind: the HVAC system was replaced in **2020**, and the hot water heater in **2019**.
Step outside to the backyard—a canvas for your outdoor dreams. Whether you envision a tranquil garden, a play area for kids, or a cozy patio for al fresco dining, this space awaits your personal touch.
Highland Oaks offers a sense of community, and the location is ideal for an easy commute via major highways. Explore nearby shopping centers, restaurants, and entertainment options.
Why You'll Love It: This home seamlessly combines modern updates with classic charm. Whether you're hosting gatherings or enjoying quiet moments, it offers the perfect backdrop for your lifestyle.
Join us for an Open House this Sunday (3/24) between **1-4 PM**. Take a tour, envision your life here, and make this Fairfax gem your own. See you there! 🌟
Location
State VA
County Fairfax
Zoning 303
Rooms
Other Rooms Living Room, Dining Room, Primary Bedroom, Bedroom 2, Bedroom 3, Bedroom 4, Kitchen, Family Room, Den, Laundry, Recreation Room, Bathroom 2, Half Bath
Basement Full, Fully Finished, Interior Access, Sump Pump
Interior
Interior Features Carpet, Family Room Off Kitchen, Kitchen - Eat-In, Wood Floors, Window Treatments, Walk-in Closet(s), Soaking Tub, Kitchen - Island
Hot Water Natural Gas
Heating Forced Air
Cooling Central A/C
Flooring Carpet, Hardwood, Ceramic Tile
Fireplaces Number 1
Fireplaces Type Insert, Screen
Equipment Dishwasher, Disposal, Dryer, Exhaust Fan, Range Hood, Refrigerator, Stove, Washer, Water Heater
Fireplace Y
Appliance Dishwasher, Disposal, Dryer, Exhaust Fan, Range Hood, Refrigerator, Stove, Washer, Water Heater
Heat Source Natural Gas
Laundry Has Laundry, Upper Floor
Exterior
Garage Garage - Front Entry, Inside Access
Garage Spaces 4.0
Amenities Available Club House, Jog/Walk Path, Party Room, Pool - Outdoor, Tennis Courts, Tot Lots/Playground
Waterfront N
Water Access N
Accessibility None
Parking Type Attached Garage, Driveway
Attached Garage 2
Total Parking Spaces 4
Garage Y
Building
Story 3
Foundation Slab
Sewer Public Sewer
Water Public
Architectural Style Colonial
Level or Stories 3
Additional Building Above Grade, Below Grade
Structure Type 9'+ Ceilings
New Construction N
Schools
Elementary Schools Navy
Middle Schools Franklin
High Schools Chantilly
School District Fairfax County Public Schools
Others
Senior Community No
Tax ID 0452 16 0266
Ownership Fee Simple
SqFt Source Assessor
Special Listing Condition Standard
Read Less
Want to know what your home might be worth? Contact us for a FREE valuation!

Our team is ready to help you sell your home for the highest possible price ASAP

Bought with NON MEMBER • Non Subscribing Office

GET MORE INFORMATION
- Investment Homes in Sterling, VA
- Investment Homes in Manassas, VA
- Investment Homes in Herndon, VA
- Investment Homes $100-250k
- Investment Homes $250-500k
- Rentals in Sterling, Manassas, Herndon - VA
- Homes along Orange Line Metro in VA
- Homes along Silver Line Metro in VA
- Homes For Sale in Aldie, VA
- Homes For Sale in Annandale, VA
- Homes For Sale in Ashburn, VA
- Homes For Sale in Burke, VA
- Homes For Sale in Centreville, VA
- Homes For Sale in Chantilly, VA
- Homes For Sale in Dunn Loring, VA
- Homes For Sale in Fairfax, VA
- Homes For Sale in Gainesville, VA
- Homes For Sale in Herndon, VA
- Homes For Sale in Leesburg, VA
- Homes For Sale in Manassas, VA
- Homes For Sale in Reston, VA
- Homes For Sale in Sterling, VA
- Homes For Sale in Springfield, VA
- Homes For Sale in Vienna, VA
- Homes For Sale in Woodbridge, VA
- Homes For Sale in Clarksburg, MD
- Homes For Sale in Gaithersburg, MD
- Homes For Sale in Germantown, MD
- Homes For Sale in Potomac, MD





