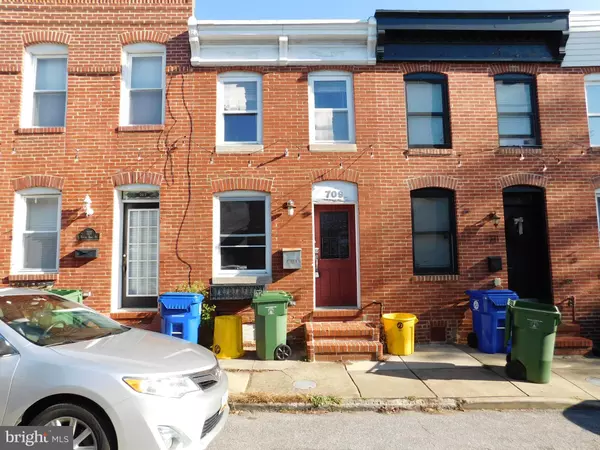$162,000
$189,900
14.7%For more information regarding the value of a property, please contact us for a free consultation.
709 S ROSE ST Baltimore, MD 21224
2 Beds
2 Baths
936 SqFt
Key Details
Sold Price $162,000
Property Type Townhouse
Sub Type Interior Row/Townhouse
Listing Status Sold
Purchase Type For Sale
Square Footage 936 sqft
Price per Sqft $173
Subdivision Canton
MLS Listing ID MDBA2069064
Sold Date 03/09/23
Style Federal
Bedrooms 2
Full Baths 2
HOA Y/N N
Abv Grd Liv Area 936
Originating Board BRIGHT
Year Built 1920
Annual Tax Amount $5,268
Tax Year 2022
Lot Size 1,306 Sqft
Acres 0.03
Property Description
Amazing value for a 2 bedroom, 2 full bath, brick rowhome with rooftop deck! Great opportunity for sweat equity deal that just needs cosmetics to shine! Remodeled throughout with nice hardwood floors, open living room and dining room, remodeled kitchen has nice shaker style cabinets and stainless steel appliances including gas range. Front loading washer and dryer. Full bath on main level with step in shower. Two light filled bedrooms on upper level and full bath with dual sink vanity and tub/shower combo with jetted tub. Kitchen opens to private rear with deck and access to rare rooftop deck with incredible sweeping views of the city. Just needs paint, carpet upstairs and some work on the upper deck and stairs to shine! Remodeled homes nearby are selling in the 250-350K range!
Location
State MD
County Baltimore City
Zoning R-8
Rooms
Other Rooms Living Room, Dining Room, Primary Bedroom, Bedroom 2, Kitchen, Laundry, Full Bath
Interior
Interior Features Carpet, Ceiling Fan(s), Combination Dining/Living, Dining Area, Family Room Off Kitchen, Floor Plan - Open, Recessed Lighting, Soaking Tub, Stall Shower, Tub Shower, WhirlPool/HotTub, Wood Floors
Hot Water Electric
Heating Forced Air
Cooling Central A/C
Flooring Carpet, Ceramic Tile, Hardwood
Equipment Built-In Microwave, Dishwasher, Oven/Range - Gas, Refrigerator, Stainless Steel Appliances, Washer - Front Loading, Dryer - Front Loading
Appliance Built-In Microwave, Dishwasher, Oven/Range - Gas, Refrigerator, Stainless Steel Appliances, Washer - Front Loading, Dryer - Front Loading
Heat Source Natural Gas
Laundry Main Floor, Washer In Unit, Dryer In Unit
Exterior
Exterior Feature Deck(s), Roof
Fence Fully, Rear
Waterfront N
Water Access N
View City, Panoramic
Accessibility None
Porch Deck(s), Roof
Parking Type On Street
Garage N
Building
Lot Description Level
Story 2
Foundation Crawl Space
Sewer Public Sewer
Water Public
Architectural Style Federal
Level or Stories 2
Additional Building Above Grade, Below Grade
New Construction N
Schools
Elementary Schools Hampstead Hill
Middle Schools Hampstead Hill Academy
High Schools Baltimore City College
School District Baltimore City Public Schools
Others
Senior Community No
Tax ID 0301071855 084
Ownership Fee Simple
SqFt Source Estimated
Special Listing Condition REO (Real Estate Owned)
Read Less
Want to know what your home might be worth? Contact us for a FREE valuation!

Our team is ready to help you sell your home for the highest possible price ASAP

Bought with Ashk Adamiyatt • TTR Sotheby's International Realty

GET MORE INFORMATION
- Investment Homes in Sterling, VA
- Investment Homes in Manassas, VA
- Investment Homes in Herndon, VA
- Investment Homes $100-250k
- Investment Homes $250-500k
- Rentals in Sterling, Manassas, Herndon - VA
- Homes along Orange Line Metro in VA
- Homes along Silver Line Metro in VA
- Homes For Sale in Aldie, VA
- Homes For Sale in Annandale, VA
- Homes For Sale in Ashburn, VA
- Homes For Sale in Burke, VA
- Homes For Sale in Centreville, VA
- Homes For Sale in Chantilly, VA
- Homes For Sale in Dunn Loring, VA
- Homes For Sale in Fairfax, VA
- Homes For Sale in Gainesville, VA
- Homes For Sale in Herndon, VA
- Homes For Sale in Leesburg, VA
- Homes For Sale in Manassas, VA
- Homes For Sale in Reston, VA
- Homes For Sale in Sterling, VA
- Homes For Sale in Springfield, VA
- Homes For Sale in Vienna, VA
- Homes For Sale in Woodbridge, VA
- Homes For Sale in Clarksburg, MD
- Homes For Sale in Gaithersburg, MD
- Homes For Sale in Germantown, MD
- Homes For Sale in Potomac, MD





