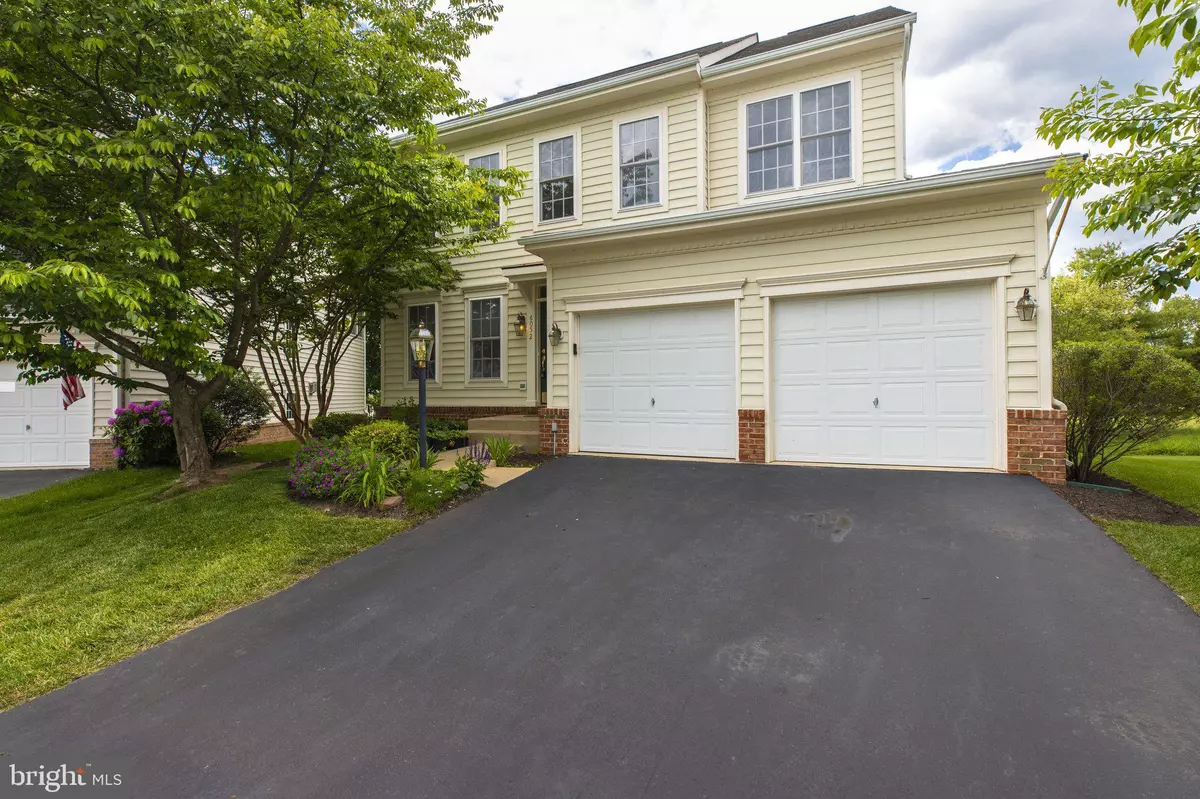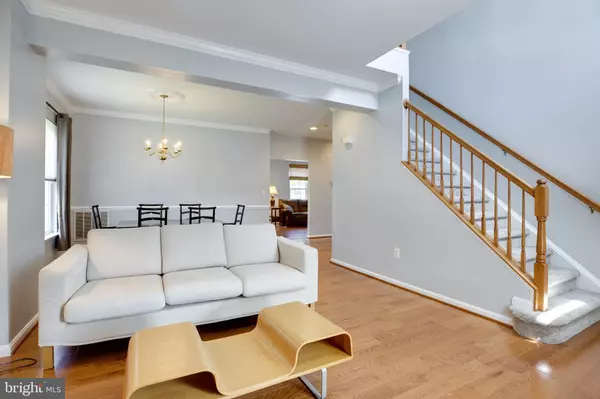$651,000
$629,000
3.5%For more information regarding the value of a property, please contact us for a free consultation.
6052 ALDERDALE PL Haymarket, VA 20169
4 Beds
3 Baths
2,642 SqFt
Key Details
Sold Price $651,000
Property Type Single Family Home
Sub Type Detached
Listing Status Sold
Purchase Type For Sale
Square Footage 2,642 sqft
Price per Sqft $246
Subdivision Piedmont
MLS Listing ID VAPW522118
Sold Date 06/18/21
Style Colonial
Bedrooms 4
Full Baths 2
Half Baths 1
HOA Fees $175/mo
HOA Y/N Y
Abv Grd Liv Area 2,642
Originating Board BRIGHT
Year Built 2003
Annual Tax Amount $5,789
Tax Year 2021
Lot Size 6,896 Sqft
Acres 0.16
Property Description
Note : **Seller reserves right to accept offer after Sunday open house deadline at 5 PM. Reviewing Sunday night after 5 PM*** HERE YOU GO - Over $50K in Updates, Fresh with many Upgrades/Updates. This Beazer, Tyler Colonial Model is a must-see home is located on a quiet cul-de-sac overlooking the 18th fairway of Piedmont's Tom Fazio designed Golf Course. This gorgeous home welcomes you with brand new, gleaming hardwood floors throughout the main level to include entry, living room, dining room, hall, bathroom, den, kitchen, breakfast room and family room AND all new custom paint. The Kitchen is a chef's dream with upgraded cabinetry, brand new custom granite counters and extensive counter space and custom tiled backsplash. Large Island with deep sink and new faucet, bar seating, stainless steel appliances (Gas cooking) and more. Home Features 2 level extended Bump out on 2 levels.. French doors lead you to a generously-sized TREX deck with picturesque views and stairs that lead to the luscious yard. Brand new, plush upgraded carpet throughout the 2nd story to include all four bedrooms. Expansions on the main level extend to the Master Suite boasting fantastic views from the spacious bedroom. Ample room for all your furniture and then some. His and her walk-in closets, and LARGE. offered with Bump Out. Master Bedroom with double sinks, soaking tub, separate shower and water closet also part of the bump out for extra space. Laundry conveniently located on the 2nd floor. New HVAC a big PLUS and more, roof was examined by a licensed roofing company and there is no damage and no recommendation for replacement..lots of life left. A must see to appreciate the space and custom upgrades. Won't last!
Location
State VA
County Prince William
Zoning PMR
Rooms
Other Rooms Living Room, Dining Room, Bedroom 2, Bedroom 3, Bedroom 4, Kitchen, Family Room, Den, Foyer, Breakfast Room, Bedroom 1
Basement Daylight, Partial, Full, Outside Entrance, Rear Entrance, Walkout Stairs, Walkout Level
Interior
Hot Water Natural Gas
Heating Forced Air
Cooling Central A/C, Ceiling Fan(s)
Flooring Hardwood, Partially Carpeted
Fireplaces Number 1
Fireplaces Type Corner, Gas/Propane
Equipment Dishwasher, Disposal, Built-In Range, Built-In Microwave, Exhaust Fan, Icemaker, Microwave, Oven/Range - Gas, Range Hood, Refrigerator, Stainless Steel Appliances
Furnishings No
Fireplace Y
Appliance Dishwasher, Disposal, Built-In Range, Built-In Microwave, Exhaust Fan, Icemaker, Microwave, Oven/Range - Gas, Range Hood, Refrigerator, Stainless Steel Appliances
Heat Source Natural Gas
Laundry Has Laundry, Hookup, Upper Floor
Exterior
Exterior Feature Deck(s)
Garage Built In, Garage - Front Entry, Garage Door Opener
Garage Spaces 2.0
Amenities Available Club House, Common Grounds, Community Center, Gated Community, Golf Club, Golf Course, Golf Course Membership Available, Fitness Center, Pool - Indoor, Pool - Outdoor, Security, Swimming Pool, Tennis Courts, Tot Lots/Playground, Recreational Center, Jog/Walk Path
Waterfront N
Water Access N
View Golf Course, Trees/Woods
Roof Type Shingle
Accessibility None
Porch Deck(s)
Parking Type Attached Garage
Attached Garage 2
Total Parking Spaces 2
Garage Y
Building
Lot Description Cul-de-sac, Private
Story 3
Sewer Public Sewer
Water Public
Architectural Style Colonial
Level or Stories 3
Additional Building Above Grade, Below Grade
New Construction N
Schools
Elementary Schools Mountain View
Middle Schools Bull Run
High Schools Battlefield
School District Prince William County Public Schools
Others
HOA Fee Include Common Area Maintenance,Pool(s),Security Gate,Other,Management,Recreation Facility,Reserve Funds,Road Maintenance,Snow Removal
Senior Community No
Tax ID 7398-24-7345
Ownership Fee Simple
SqFt Source Assessor
Security Features 24 hour security,Electric Alarm,Doorman,Monitored,Security Gate
Special Listing Condition Standard
Read Less
Want to know what your home might be worth? Contact us for a FREE valuation!

Our team is ready to help you sell your home for the highest possible price ASAP

Bought with Jennifer D Young • Keller Williams Chantilly Ventures, LLC

GET MORE INFORMATION
- Investment Homes in Sterling, VA
- Investment Homes in Manassas, VA
- Investment Homes in Herndon, VA
- Investment Homes $100-250k
- Investment Homes $250-500k
- Rentals in Sterling, Manassas, Herndon - VA
- Homes along Orange Line Metro in VA
- Homes along Silver Line Metro in VA
- Homes For Sale in Aldie, VA
- Homes For Sale in Annandale, VA
- Homes For Sale in Ashburn, VA
- Homes For Sale in Burke, VA
- Homes For Sale in Centreville, VA
- Homes For Sale in Chantilly, VA
- Homes For Sale in Dunn Loring, VA
- Homes For Sale in Fairfax, VA
- Homes For Sale in Gainesville, VA
- Homes For Sale in Herndon, VA
- Homes For Sale in Leesburg, VA
- Homes For Sale in Manassas, VA
- Homes For Sale in Reston, VA
- Homes For Sale in Sterling, VA
- Homes For Sale in Springfield, VA
- Homes For Sale in Vienna, VA
- Homes For Sale in Woodbridge, VA
- Homes For Sale in Clarksburg, MD
- Homes For Sale in Gaithersburg, MD
- Homes For Sale in Germantown, MD
- Homes For Sale in Potomac, MD




