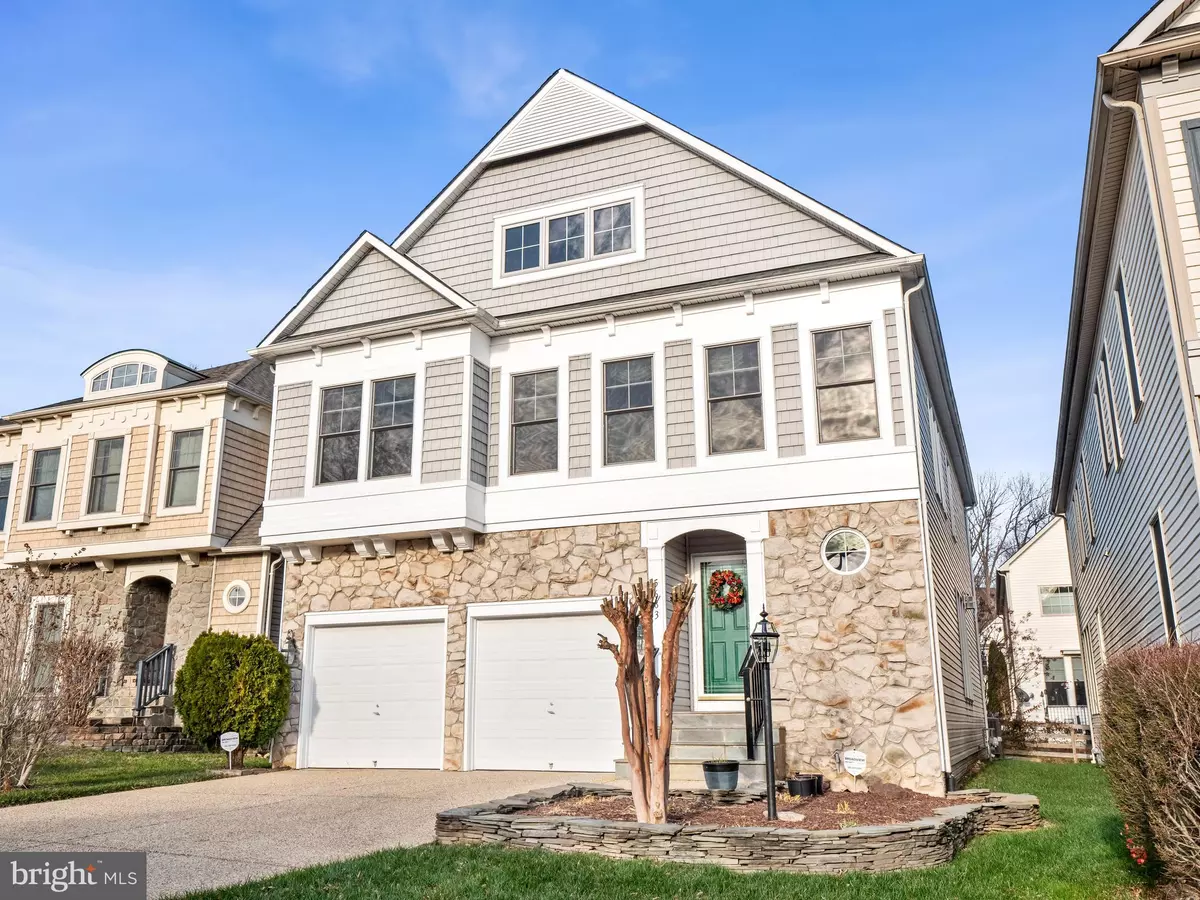$900,000
$925,000
2.7%For more information regarding the value of a property, please contact us for a free consultation.
5683 TOWER HILL CIR Alexandria, VA 22315
4 Beds
4 Baths
3,888 SqFt
Key Details
Sold Price $900,000
Property Type Single Family Home
Sub Type Detached
Listing Status Sold
Purchase Type For Sale
Square Footage 3,888 sqft
Price per Sqft $231
Subdivision Kingstowne
MLS Listing ID VAFX2032366
Sold Date 02/04/22
Style Colonial
Bedrooms 4
Full Baths 3
Half Baths 1
HOA Fees $108/mo
HOA Y/N Y
Abv Grd Liv Area 2,754
Originating Board BRIGHT
Year Built 2004
Annual Tax Amount $8,977
Tax Year 2021
Lot Size 4,403 Sqft
Acres 0.1
Property Description
Elegant, comfortable and soothing to the senses describe this beautiful home in Alexandria's Prestwick community. Be the second owner of this wonderfully maintained, stylish home located just across the street from Kingstowne Towne Center. In addition to the 4 upper bedrooms and 3.5 baths there is a separate climate controlled, glass enclosed, 4 season sunroom featuring a small pond filled with Butterfly Koi. Coupled with the giant flowering bougainvillea this unique patio space has been transformed into a tranquil tropical oasis. The interior color schemes have been designed and coordinated to create a calming environment far removed from the busyness of the world outside. The kitchen boasts new and newer appliances along with Corian countertops, under cabinet lighting and a tile backsplash. 9 ft. ceilings and recessed lighting run throughout the main level. The primary suite, with dual walk-in closets, also features a tray ceiling. The primary bath has a separate shower, jetted tub and water closet. Beautiful hardwood floors span the upper level. The full finished basement provides additional living arrangement options and houses a full bath. Welcome Home!
Location
State VA
County Fairfax
Zoning 304
Rooms
Other Rooms Living Room, Dining Room, Primary Bedroom, Bedroom 2, Bedroom 3, Bedroom 4, Kitchen, Family Room, Breakfast Room, Laundry, Recreation Room, Bonus Room, Primary Bathroom, Full Bath
Basement Fully Finished, Interior Access
Interior
Interior Features Carpet, Ceiling Fan(s), Chair Railings, Crown Moldings, Dining Area, Family Room Off Kitchen, Floor Plan - Open, Kitchen - Island, Kitchen - Table Space, Primary Bath(s), Recessed Lighting, Soaking Tub, Stall Shower, Walk-in Closet(s), Water Treat System, Window Treatments, Wood Floors
Hot Water Natural Gas
Heating Forced Air
Cooling Ceiling Fan(s), Central A/C
Flooring Carpet, Hardwood, Tile/Brick
Fireplaces Number 1
Fireplaces Type Gas/Propane, Screen
Equipment Built-In Microwave, Cooktop, Dishwasher, Disposal, Dryer, Freezer, Humidifier, Icemaker, Oven - Wall, Refrigerator, Washer
Fireplace Y
Appliance Built-In Microwave, Cooktop, Dishwasher, Disposal, Dryer, Freezer, Humidifier, Icemaker, Oven - Wall, Refrigerator, Washer
Heat Source Electric
Laundry Basement
Exterior
Exterior Feature Deck(s)
Garage Garage - Front Entry, Garage Door Opener
Garage Spaces 4.0
Waterfront N
Water Access N
Accessibility None
Porch Deck(s)
Parking Type Attached Garage, Driveway
Attached Garage 2
Total Parking Spaces 4
Garage Y
Building
Story 3
Foundation Other
Sewer Public Sewer
Water Public
Architectural Style Colonial
Level or Stories 3
Additional Building Above Grade, Below Grade
Structure Type 9'+ Ceilings,Tray Ceilings
New Construction N
Schools
Elementary Schools Lane
High Schools Edison
School District Fairfax County Public Schools
Others
Senior Community No
Tax ID 0912 12420057
Ownership Fee Simple
SqFt Source Assessor
Security Features Electric Alarm
Acceptable Financing Cash, Conventional, FHA, VA
Listing Terms Cash, Conventional, FHA, VA
Financing Cash,Conventional,FHA,VA
Special Listing Condition Standard
Read Less
Want to know what your home might be worth? Contact us for a FREE valuation!

Our team is ready to help you sell your home for the highest possible price ASAP

Bought with Aiden Berri • The ONE Street Company

GET MORE INFORMATION
- Investment Homes in Sterling, VA
- Investment Homes in Manassas, VA
- Investment Homes in Herndon, VA
- Investment Homes $100-250k
- Investment Homes $250-500k
- Rentals in Sterling, Manassas, Herndon - VA
- Homes along Orange Line Metro in VA
- Homes along Silver Line Metro in VA
- Homes For Sale in Aldie, VA
- Homes For Sale in Annandale, VA
- Homes For Sale in Ashburn, VA
- Homes For Sale in Burke, VA
- Homes For Sale in Centreville, VA
- Homes For Sale in Chantilly, VA
- Homes For Sale in Dunn Loring, VA
- Homes For Sale in Fairfax, VA
- Homes For Sale in Gainesville, VA
- Homes For Sale in Herndon, VA
- Homes For Sale in Leesburg, VA
- Homes For Sale in Manassas, VA
- Homes For Sale in Reston, VA
- Homes For Sale in Sterling, VA
- Homes For Sale in Springfield, VA
- Homes For Sale in Vienna, VA
- Homes For Sale in Woodbridge, VA
- Homes For Sale in Clarksburg, MD
- Homes For Sale in Gaithersburg, MD
- Homes For Sale in Germantown, MD
- Homes For Sale in Potomac, MD

