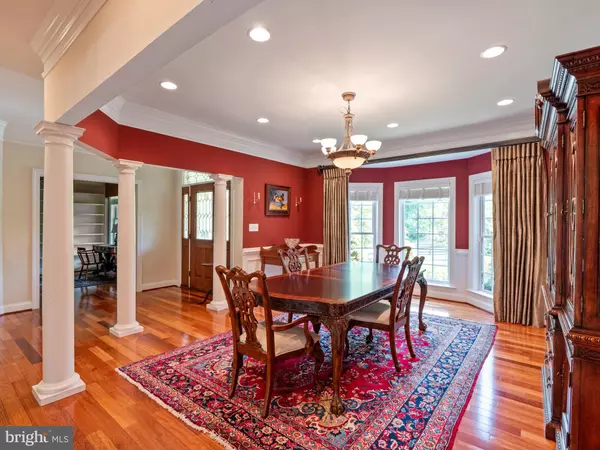$852,000
$850,000
0.2%For more information regarding the value of a property, please contact us for a free consultation.
201 STONYMEADE DR Winchester, VA 22602
5 Beds
6 Baths
6,400 SqFt
Key Details
Sold Price $852,000
Property Type Single Family Home
Sub Type Detached
Listing Status Sold
Purchase Type For Sale
Square Footage 6,400 sqft
Price per Sqft $133
Subdivision Stonymeade
MLS Listing ID VAFV164130
Sold Date 07/21/21
Style Colonial
Bedrooms 5
Full Baths 5
Half Baths 1
HOA Y/N N
Abv Grd Liv Area 3,951
Originating Board BRIGHT
Year Built 2005
Annual Tax Amount $4,514
Tax Year 2020
Lot Size 5.000 Acres
Acres 5.0
Property Description
This custom brick Colonial home is in pristine condition. You will be "wowed" by the Great attention to details! The immaculate landscape lining the circular drive, 3 stall garage and wrap around porch will be sure to catch your eye. The 2-story great room features a wall of windows, archways, beautiful hardwood floors and built-in shelving with deep crown moldings and extra trim design framing the fireplace. The den features customized wood shelves ideal for the avid reader. The main level owners suite is tucked away and private with spectacular views of the fully mature private landscape. So many details ... including Vaulted ceilings, the spacious walk in closet, Grande soaking spa tub, dual sinks and tile shower. The gourmet kitchen is a great place to entertain with extra seating plus a formal dining area. On the upper level you will find 3 en suites with spacious rooms, walk-in closets and each room with private baths. The lower level features the 5th bedroom suite, movie theatre, exercise room plus family room with fireplace. With the brick walk and patio entrance this level was originally designed for a home business or additional office space. There are several extra full size windows providing so much natural light and great views of the property. Once you step out back the gazebo, deck and hot tub offer a great place to relax and enjoy the wildlife!
Location
State VA
County Frederick
Zoning RA
Rooms
Other Rooms Dining Room, Primary Bedroom, Bedroom 2, Bedroom 3, Bedroom 5, Kitchen, Den, Foyer, Breakfast Room, Bedroom 1, Exercise Room, Great Room, Laundry, Recreation Room, Media Room, Bathroom 1, Bathroom 2, Bathroom 3, Bonus Room, Primary Bathroom, Full Bath, Half Bath
Basement Full, Walkout Level, Fully Finished, Daylight, Partial, Windows
Main Level Bedrooms 1
Interior
Interior Features Chair Railings, Upgraded Countertops, Kitchen - Table Space, Water Treat System, Built-Ins, Dining Area, Breakfast Area, Family Room Off Kitchen, Kitchen - Gourmet, Crown Moldings, Entry Level Bedroom, Floor Plan - Open, Formal/Separate Dining Room, Pantry, Recessed Lighting, Soaking Tub, WhirlPool/HotTub, Window Treatments, Wood Floors
Hot Water Electric
Heating Heat Pump(s)
Cooling Ceiling Fan(s), Central A/C
Flooring Wood, Ceramic Tile
Fireplaces Number 2
Fireplaces Type Gas/Propane, Mantel(s)
Equipment Stainless Steel Appliances, Built-In Microwave, Dryer, Washer, Cooktop, Dishwasher, Disposal, Refrigerator, Icemaker, Oven - Wall
Fireplace Y
Window Features Bay/Bow
Appliance Stainless Steel Appliances, Built-In Microwave, Dryer, Washer, Cooktop, Dishwasher, Disposal, Refrigerator, Icemaker, Oven - Wall
Heat Source Electric
Laundry Main Floor
Exterior
Exterior Feature Deck(s), Porch(es), Wrap Around, Patio(s), Brick
Garage Garage Door Opener, Garage - Side Entry
Garage Spaces 3.0
Waterfront N
Water Access N
Roof Type Shingle,Asphalt
Accessibility None
Porch Deck(s), Porch(es), Wrap Around, Patio(s), Brick
Parking Type Attached Garage, Driveway
Attached Garage 3
Total Parking Spaces 3
Garage Y
Building
Lot Description Backs to Trees
Story 3
Sewer On Site Septic
Water Private, Well
Architectural Style Colonial
Level or Stories 3
Additional Building Above Grade, Below Grade
Structure Type 9'+ Ceilings
New Construction N
Schools
Elementary Schools Orchard View
Middle Schools James Wood
High Schools Sherando
School District Frederick County Public Schools
Others
Senior Community No
Tax ID 62 12 2 14
Ownership Fee Simple
SqFt Source Assessor
Security Features Electric Alarm,Intercom
Special Listing Condition Standard
Read Less
Want to know what your home might be worth? Contact us for a FREE valuation!

Our team is ready to help you sell your home for the highest possible price ASAP

Bought with Agnes S Francis • Century 21 Redwood Realty

GET MORE INFORMATION
- Investment Homes in Sterling, VA
- Investment Homes in Manassas, VA
- Investment Homes in Herndon, VA
- Investment Homes $100-250k
- Investment Homes $250-500k
- Rentals in Sterling, Manassas, Herndon - VA
- Homes along Orange Line Metro in VA
- Homes along Silver Line Metro in VA
- Homes For Sale in Aldie, VA
- Homes For Sale in Annandale, VA
- Homes For Sale in Ashburn, VA
- Homes For Sale in Burke, VA
- Homes For Sale in Centreville, VA
- Homes For Sale in Chantilly, VA
- Homes For Sale in Dunn Loring, VA
- Homes For Sale in Fairfax, VA
- Homes For Sale in Gainesville, VA
- Homes For Sale in Herndon, VA
- Homes For Sale in Leesburg, VA
- Homes For Sale in Manassas, VA
- Homes For Sale in Reston, VA
- Homes For Sale in Sterling, VA
- Homes For Sale in Springfield, VA
- Homes For Sale in Vienna, VA
- Homes For Sale in Woodbridge, VA
- Homes For Sale in Clarksburg, MD
- Homes For Sale in Gaithersburg, MD
- Homes For Sale in Germantown, MD
- Homes For Sale in Potomac, MD





