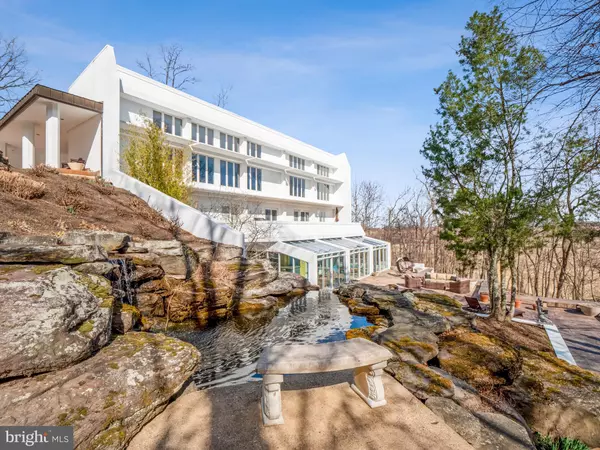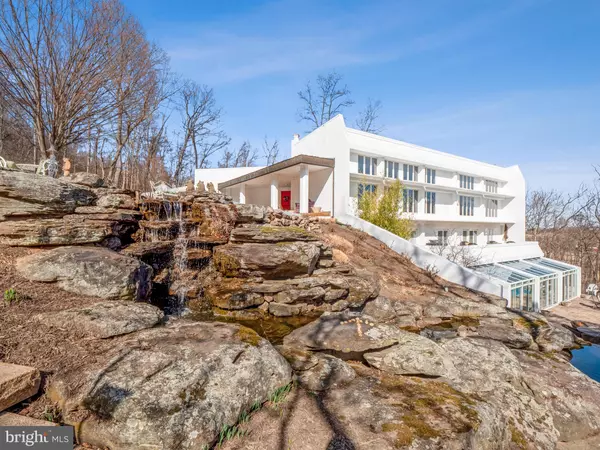$1,350,000
$1,300,000
3.8%For more information regarding the value of a property, please contact us for a free consultation.
2660 N FREDERICK PIKE Winchester, VA 22603
5 Beds
5 Baths
6,170 SqFt
Key Details
Sold Price $1,350,000
Property Type Single Family Home
Sub Type Detached
Listing Status Sold
Purchase Type For Sale
Square Footage 6,170 sqft
Price per Sqft $218
Subdivision None Available
MLS Listing ID VAFV2005072
Sold Date 03/30/22
Style Contemporary
Bedrooms 5
Full Baths 5
HOA Y/N N
Abv Grd Liv Area 6,170
Originating Board BRIGHT
Year Built 1983
Annual Tax Amount $5,651
Tax Year 2021
Lot Size 12.000 Acres
Acres 12.0
Property Description
Stunning one of a kind custom contemporary. Over 6,000 beautifully finished and light-filled sq ft on 3 levels w/your own personal elevator! Nestled on the most amazing and tranquil 12 acres you will ever find! Breathtaking design, expensive built-ins, outstanding appointments everywhere! At every turn this home offers luxurious, contemporary living allowing for a relaxing but yet exhilarating experience everyday and evening! Enjoy your luxurious owners suite, views to the family room with it's wall of windows, your own personal indoor pool or step outside and soak in the surroundings and enjoy the beautiful grounds and the extensive hardscape that blends in perfectly with the surroundings. Melt your stress away as you sit and enjoy your tranquil waterfall, yes your own waterfall! All of this just minutes to all major commuter routes, dining, shopping & professional centers! Words and pictures cannot do this home justice - you must come and see it in person. This is a rare find!
Location
State VA
County Frederick
Zoning RA
Rooms
Basement Daylight, Full, Full, Fully Finished, Walkout Level
Interior
Interior Features Breakfast Area, Built-Ins, Carpet, Dining Area, Family Room Off Kitchen, Floor Plan - Open, Kitchen - Gourmet, Kitchen - Table Space, Pantry, Primary Bath(s), Recessed Lighting, Soaking Tub, Upgraded Countertops, Walk-in Closet(s), Water Treat System, Window Treatments, Wood Floors, Elevator
Hot Water Electric
Heating Heat Pump(s)
Cooling Central A/C, Heat Pump(s)
Fireplaces Number 1
Equipment Built-In Microwave, Cooktop - Down Draft, Dishwasher, Disposal, Dryer, Humidifier, Icemaker, Oven - Double, Oven - Wall, Refrigerator, Washer
Appliance Built-In Microwave, Cooktop - Down Draft, Dishwasher, Disposal, Dryer, Humidifier, Icemaker, Oven - Double, Oven - Wall, Refrigerator, Washer
Heat Source Electric
Exterior
Garage Garage Door Opener
Garage Spaces 2.0
Waterfront N
Water Access N
View Scenic Vista, Trees/Woods
Accessibility Elevator
Parking Type Attached Garage
Attached Garage 2
Total Parking Spaces 2
Garage Y
Building
Lot Description Backs to Trees
Story 2
Foundation Other
Sewer On Site Septic
Water Well
Architectural Style Contemporary
Level or Stories 2
Additional Building Above Grade, Below Grade
New Construction N
Schools
School District Frederick County Public Schools
Others
Senior Community No
Tax ID 42 A 281
Ownership Fee Simple
SqFt Source Assessor
Special Listing Condition Standard
Read Less
Want to know what your home might be worth? Contact us for a FREE valuation!

Our team is ready to help you sell your home for the highest possible price ASAP

Bought with Carolyn A Young • RE/MAX Gateway, LLC

GET MORE INFORMATION
- Investment Homes in Sterling, VA
- Investment Homes in Manassas, VA
- Investment Homes in Herndon, VA
- Investment Homes $100-250k
- Investment Homes $250-500k
- Rentals in Sterling, Manassas, Herndon - VA
- Homes along Orange Line Metro in VA
- Homes along Silver Line Metro in VA
- Homes For Sale in Aldie, VA
- Homes For Sale in Annandale, VA
- Homes For Sale in Ashburn, VA
- Homes For Sale in Burke, VA
- Homes For Sale in Centreville, VA
- Homes For Sale in Chantilly, VA
- Homes For Sale in Dunn Loring, VA
- Homes For Sale in Fairfax, VA
- Homes For Sale in Gainesville, VA
- Homes For Sale in Herndon, VA
- Homes For Sale in Leesburg, VA
- Homes For Sale in Manassas, VA
- Homes For Sale in Reston, VA
- Homes For Sale in Sterling, VA
- Homes For Sale in Springfield, VA
- Homes For Sale in Vienna, VA
- Homes For Sale in Woodbridge, VA
- Homes For Sale in Clarksburg, MD
- Homes For Sale in Gaithersburg, MD
- Homes For Sale in Germantown, MD
- Homes For Sale in Potomac, MD





