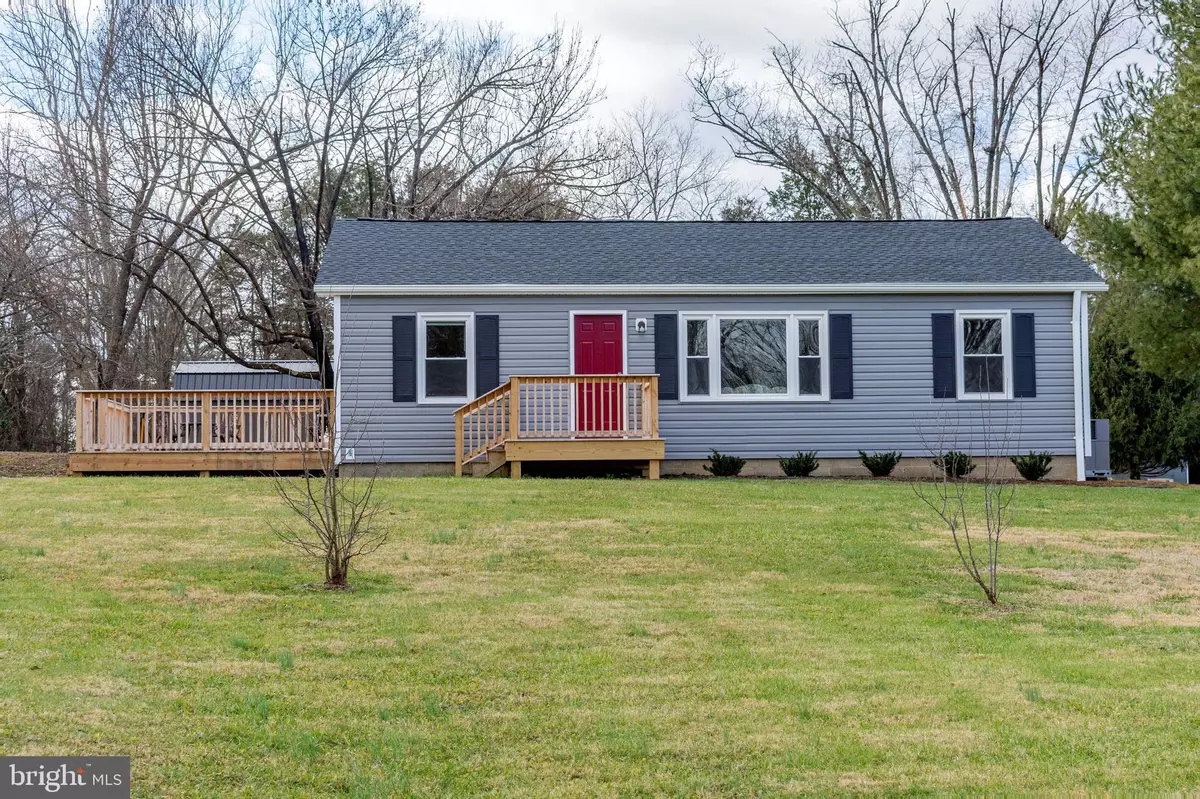$232,000
$220,000
5.5%For more information regarding the value of a property, please contact us for a free consultation.
11534 MAY LN Orange, VA 22960
3 Beds
1 Bath
1,120 SqFt
Key Details
Sold Price $232,000
Property Type Single Family Home
Sub Type Detached
Listing Status Sold
Purchase Type For Sale
Square Footage 1,120 sqft
Price per Sqft $207
Subdivision None Available
MLS Listing ID VAOR138218
Sold Date 02/25/21
Style Ranch/Rambler
Bedrooms 3
Full Baths 1
HOA Y/N N
Abv Grd Liv Area 1,120
Originating Board BRIGHT
Year Built 1952
Annual Tax Amount $808
Tax Year 2020
Lot Size 1.290 Acres
Acres 1.29
Property Description
Newly remodeled, one level living home located just minutes from town.This 3 bedroom, 1 bath home sits on 1.29 acres and has a new 10 x 24 Old Hickory Building. Owners are moving and have done all the upgrades for you. New vinyl siding w/ insulated foam sheeting underneath, new roof w/ extended eaves and new gutters, new 14 x 14 side deck, all new water and sewer lines inside the house, new West Windows, new wiring throughout the house, new kitchen appliances, cabinets, countertops and tile back splash, remodeled bathroom, new exterior and interior doors, new insulation added, and so much more. Move in ready!
Location
State VA
County Orange
Zoning R2
Rooms
Other Rooms Bedroom 2, Bedroom 3, Kitchen, Family Room, Bedroom 1, Laundry, Bathroom 1
Main Level Bedrooms 3
Interior
Interior Features Attic, Combination Dining/Living, Entry Level Bedroom, Wood Floors, Window Treatments
Hot Water Electric
Heating Central
Cooling Central A/C
Flooring Hardwood, Laminated
Equipment Dryer, Washer, Water Heater, Refrigerator, Stove, Microwave
Fireplace N
Window Features Double Pane,Screens,Double Hung
Appliance Dryer, Washer, Water Heater, Refrigerator, Stove, Microwave
Heat Source Propane - Leased
Laundry Main Floor
Exterior
Exterior Feature Deck(s)
Utilities Available Cable TV Available, Propane
Waterfront N
Water Access N
Roof Type Composite
Accessibility None
Porch Deck(s)
Parking Type Driveway, Off Street
Garage N
Building
Lot Description No Thru Street, Open
Story 1
Foundation Block
Sewer Gravity Sept Fld
Water Public
Architectural Style Ranch/Rambler
Level or Stories 1
Additional Building Above Grade, Below Grade
Structure Type Dry Wall
New Construction N
Schools
Elementary Schools Unionville
Middle Schools Prospect Heights
High Schools Orange County
School District Orange County Public Schools
Others
Senior Community No
Tax ID 0450000000027S
Ownership Fee Simple
SqFt Source Estimated
Special Listing Condition Standard
Read Less
Want to know what your home might be worth? Contact us for a FREE valuation!

Our team is ready to help you sell your home for the highest possible price ASAP

Bought with Jennifer D Young • Keller Williams Chantilly Ventures, LLC

GET MORE INFORMATION
- Investment Homes in Sterling, VA
- Investment Homes in Manassas, VA
- Investment Homes in Herndon, VA
- Investment Homes $100-250k
- Investment Homes $250-500k
- Rentals in Sterling, Manassas, Herndon - VA
- Homes along Orange Line Metro in VA
- Homes along Silver Line Metro in VA
- Homes For Sale in Aldie, VA
- Homes For Sale in Annandale, VA
- Homes For Sale in Ashburn, VA
- Homes For Sale in Burke, VA
- Homes For Sale in Centreville, VA
- Homes For Sale in Chantilly, VA
- Homes For Sale in Dunn Loring, VA
- Homes For Sale in Fairfax, VA
- Homes For Sale in Gainesville, VA
- Homes For Sale in Herndon, VA
- Homes For Sale in Leesburg, VA
- Homes For Sale in Manassas, VA
- Homes For Sale in Reston, VA
- Homes For Sale in Sterling, VA
- Homes For Sale in Springfield, VA
- Homes For Sale in Vienna, VA
- Homes For Sale in Woodbridge, VA
- Homes For Sale in Clarksburg, MD
- Homes For Sale in Gaithersburg, MD
- Homes For Sale in Germantown, MD
- Homes For Sale in Potomac, MD





