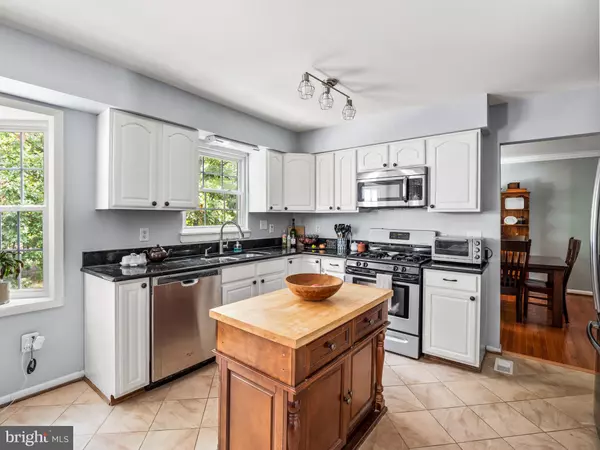$642,500
$665,000
3.4%For more information regarding the value of a property, please contact us for a free consultation.
213 CARDINAL GLEN CIR Sterling, VA 20164
3 Beds
4 Baths
2,808 SqFt
Key Details
Sold Price $642,500
Property Type Single Family Home
Sub Type Detached
Listing Status Sold
Purchase Type For Sale
Square Footage 2,808 sqft
Price per Sqft $228
Subdivision Cardinal Glen
MLS Listing ID VALO2004544
Sold Date 10/05/21
Style Colonial
Bedrooms 3
Full Baths 3
Half Baths 1
HOA Fees $12/mo
HOA Y/N Y
Abv Grd Liv Area 2,108
Originating Board BRIGHT
Year Built 1984
Annual Tax Amount $5,174
Tax Year 2021
Lot Size 0.410 Acres
Acres 0.41
Property Description
Boasting over 2,800 sq ft, welcome to the most beautiful home in the desirable Cardinal Glen. Enjoy this BLAIR model which has one of the biggest backyards and an extravagant cherry blossom tree. The inviting (wrap-around) front porch takes you into this home that features 3 finished levels, 4 bedrooms, and 4 bathrooms.
The upper level offers a spacious owner's suite (previously 2 bedrooms) with a vaulted ceiling, a beautiful bathroom, and his and her closet (a walk-in and a cedar). The 2 other bedrooms and the bathroom are also extremely spacious and updated. The hallways are very wide.
The main level offers hardwood floors with an updated kitchen. Newer stainless steel appliances, white cabinets, and granite countertops. The exclusive touch of the Butcher Block Island. The open layout lets you communicate with the kitchen to the family room. The hardwood continues to the cozy family room ending at your brick wall which encompasses your wood-burning fireplace.
The lower level has an open recreation area, full bathroom, wide closet, and a spacious laundry room with additional storage space.
From there, walk up to your oasis of a backyard where you have peace, serenity, and a firepit waiting for you. The large Trex deck was recently painted and is ready for you to enjoy your mornings as you hear the birds whistling in the wind. The trees are mature and your backyard has endless possibilities. Walking out of your fully fenced backyard, enjoy the beautiful landscaping around the home.
Oversized 2 car garage with plenty of storage space inside and generous parking outside on the driveway and street.
Windows (2010), Roof (2011), Siding (2013), HVAC (2020), Chimney cleaned and inspected (2019), Refrigerator (2013), Gas range (2013), Microwave (2013), Washer & dryer (2014)
Quiet with no thru traffic. Shopping and Restaurants are close and easily accessible (One Loudoun, Top Golf, Reston Town Center, Lake Anne, Dulles Airport). Commuting is as simple as getting onto Route 7, Route 28, or the Fairfax County Parkway. The original upstairs floor plan had 4 bedrooms and has been converted to a 3 bedroom with a massive owner's suite with 2 closets. This can be converted back to a 4-bedroom.
Location
State VA
County Loudoun
Zoning 08
Rooms
Other Rooms Living Room, Dining Room, Primary Bedroom, Bedroom 2, Bedroom 3, Kitchen, Family Room, Basement, Primary Bathroom, Full Bath, Half Bath
Basement Fully Finished, Walkout Stairs
Interior
Interior Features Chair Railings, Crown Moldings, Wood Floors, Carpet, Upgraded Countertops, Kitchen - Island, Walk-in Closet(s), Primary Bath(s), Ceiling Fan(s)
Hot Water Natural Gas
Heating Forced Air
Cooling Ceiling Fan(s), Central A/C
Flooring Hardwood, Carpet, Ceramic Tile, Laminated
Fireplaces Number 1
Fireplaces Type Wood
Equipment Stainless Steel Appliances, Built-In Microwave, Dryer, Washer, Dishwasher, Disposal, Refrigerator, Icemaker, Stove
Fireplace Y
Appliance Stainless Steel Appliances, Built-In Microwave, Dryer, Washer, Dishwasher, Disposal, Refrigerator, Icemaker, Stove
Heat Source Natural Gas
Exterior
Exterior Feature Deck(s), Porch(es), Wrap Around
Garage Garage Door Opener
Garage Spaces 2.0
Waterfront N
Water Access N
Accessibility None
Porch Deck(s), Porch(es), Wrap Around
Parking Type Attached Garage
Attached Garage 2
Total Parking Spaces 2
Garage Y
Building
Story 3
Sewer Public Sewer
Water Public
Architectural Style Colonial
Level or Stories 3
Additional Building Above Grade, Below Grade
Structure Type Vaulted Ceilings
New Construction N
Schools
Elementary Schools Horizon
Middle Schools Seneca Ridge
High Schools Dominion
School District Loudoun County Public Schools
Others
Senior Community No
Tax ID 013468920000
Ownership Fee Simple
SqFt Source Assessor
Special Listing Condition Standard
Read Less
Want to know what your home might be worth? Contact us for a FREE valuation!

Our team is ready to help you sell your home for the highest possible price ASAP

Bought with CHIRANJIVI LAMICHHANE • Samson Properties

GET MORE INFORMATION
- Investment Homes in Sterling, VA
- Investment Homes in Manassas, VA
- Investment Homes in Herndon, VA
- Investment Homes $100-250k
- Investment Homes $250-500k
- Rentals in Sterling, Manassas, Herndon - VA
- Homes along Orange Line Metro in VA
- Homes along Silver Line Metro in VA
- Homes For Sale in Aldie, VA
- Homes For Sale in Annandale, VA
- Homes For Sale in Ashburn, VA
- Homes For Sale in Burke, VA
- Homes For Sale in Centreville, VA
- Homes For Sale in Chantilly, VA
- Homes For Sale in Dunn Loring, VA
- Homes For Sale in Fairfax, VA
- Homes For Sale in Gainesville, VA
- Homes For Sale in Herndon, VA
- Homes For Sale in Leesburg, VA
- Homes For Sale in Manassas, VA
- Homes For Sale in Reston, VA
- Homes For Sale in Sterling, VA
- Homes For Sale in Springfield, VA
- Homes For Sale in Vienna, VA
- Homes For Sale in Woodbridge, VA
- Homes For Sale in Clarksburg, MD
- Homes For Sale in Gaithersburg, MD
- Homes For Sale in Germantown, MD
- Homes For Sale in Potomac, MD





