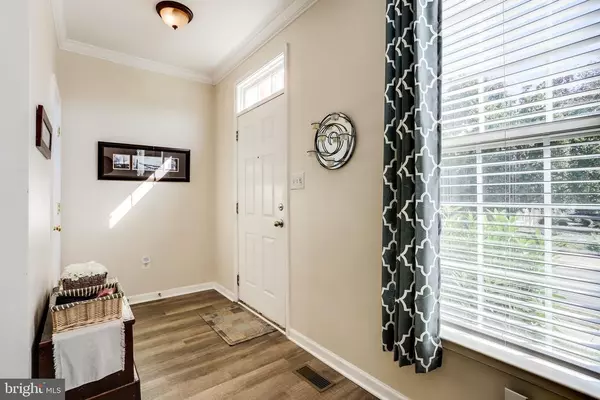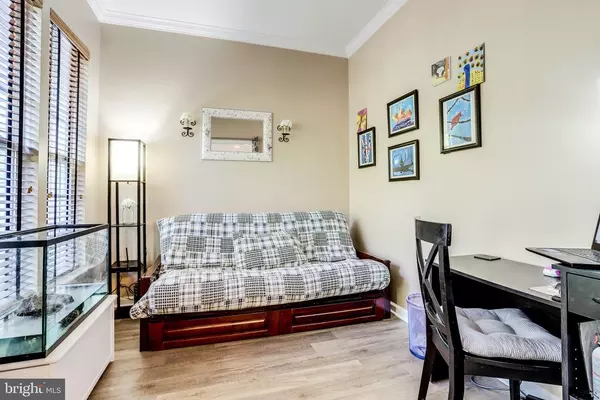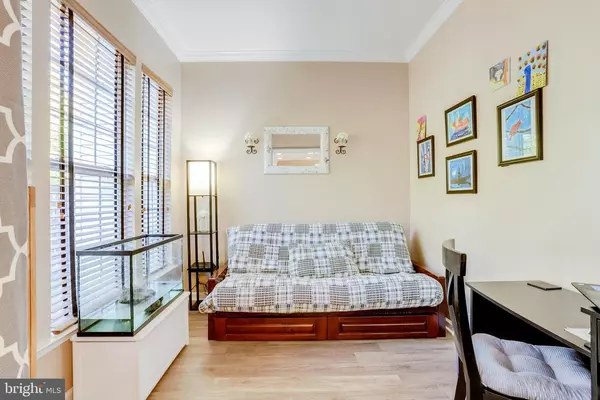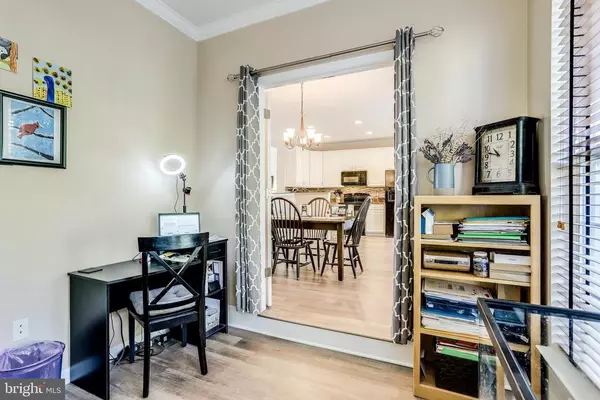$535,000
$524,900
1.9%For more information regarding the value of a property, please contact us for a free consultation.
20953 CALAIS TER Ashburn, VA 20147
3 Beds
4 Baths
2,380 SqFt
Key Details
Sold Price $535,000
Property Type Townhouse
Sub Type Interior Row/Townhouse
Listing Status Sold
Purchase Type For Sale
Square Footage 2,380 sqft
Price per Sqft $224
Subdivision Ashburn Village
MLS Listing ID VALO423900
Sold Date 11/30/20
Style Other
Bedrooms 3
Full Baths 3
Half Baths 1
HOA Fees $113/mo
HOA Y/N Y
Abv Grd Liv Area 1,674
Originating Board BRIGHT
Year Built 2001
Annual Tax Amount $4,506
Tax Year 2020
Lot Size 2,614 Sqft
Acres 0.06
Property Description
Located in the Ashburn Village Community of Ashburn, VA, this updated and well-maintained 2,380 square foot, 3 bedroom, 3.5 bath home is centrally located to main commuter routes, shopping, dining, and entertainment. Throughout this spacious open floor plan, you will find updates including a new roof, stunning new flooring throughout, crown molding, updated bathrooms, and granite countertops in the bright and airy kitchen. With the finished basement, you will find additional closet space, a full bath, a bonus room, and plenty of open space for play or lounging. On the main level, the kitchen opens to a cozy dining area with a fireplace and an extra room with french doors perfect for a home office or distance learning. The fenced-in backyard features landscaping with a generously-sized patio and fire pit, perfect for entertaining on a crisp fall evening. This family-friendly neighborhood has excellent schools, a playground, walking trails, and an open common area.
Location
State VA
County Loudoun
Zoning 04
Rooms
Basement Full
Interior
Hot Water Natural Gas
Heating Forced Air
Cooling Central A/C, Ceiling Fan(s)
Fireplaces Number 1
Heat Source Natural Gas
Exterior
Parking Features Garage - Front Entry, Built In, Additional Storage Area
Garage Spaces 1.0
Water Access N
Roof Type Asphalt
Accessibility None
Attached Garage 1
Total Parking Spaces 1
Garage Y
Building
Story 3
Sewer Public Sewer
Water Public
Architectural Style Other
Level or Stories 3
Additional Building Above Grade, Below Grade
New Construction N
Schools
School District Loudoun County Public Schools
Others
Senior Community No
Tax ID 059366638000
Ownership Fee Simple
SqFt Source Assessor
Special Listing Condition Standard
Read Less
Want to know what your home might be worth? Contact us for a FREE valuation!

Our team is ready to help you sell your home for the highest possible price ASAP

Bought with Annie L Cefaratti • Keller Williams Realty
GET MORE INFORMATION
- Investment Homes in Sterling, VA
- Investment Homes in Manassas, VA
- Investment Homes in Herndon, VA
- Investment Homes $100-250k
- Investment Homes $250-500k
- Rentals in Sterling, Manassas, Herndon - VA
- Homes along Orange Line Metro in VA
- Homes along Silver Line Metro in VA
- Homes For Sale in Aldie, VA
- Homes For Sale in Annandale, VA
- Homes For Sale in Ashburn, VA
- Homes For Sale in Burke, VA
- Homes For Sale in Centreville, VA
- Homes For Sale in Chantilly, VA
- Homes For Sale in Dunn Loring, VA
- Homes For Sale in Fairfax, VA
- Homes For Sale in Gainesville, VA
- Homes For Sale in Herndon, VA
- Homes For Sale in Leesburg, VA
- Homes For Sale in Manassas, VA
- Homes For Sale in Reston, VA
- Homes For Sale in Sterling, VA
- Homes For Sale in Springfield, VA
- Homes For Sale in Vienna, VA
- Homes For Sale in Woodbridge, VA
- Homes For Sale in Clarksburg, MD
- Homes For Sale in Gaithersburg, MD
- Homes For Sale in Germantown, MD
- Homes For Sale in Potomac, MD





