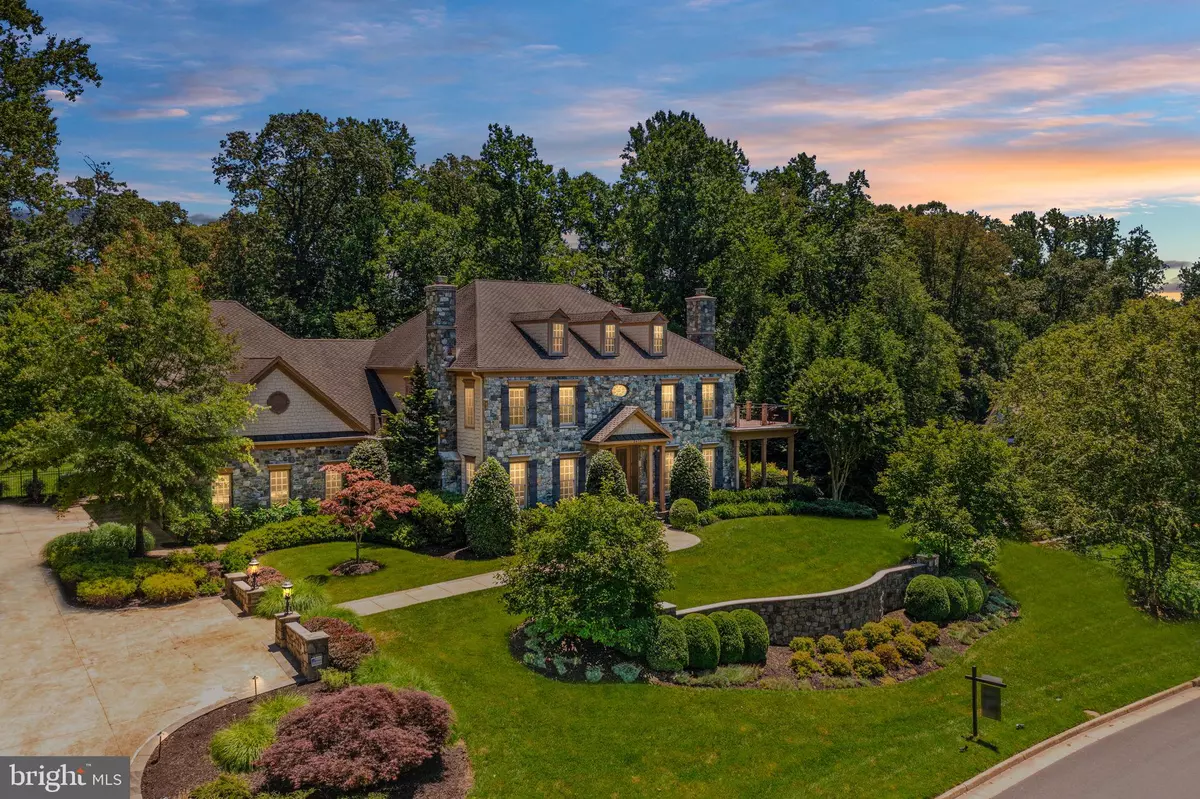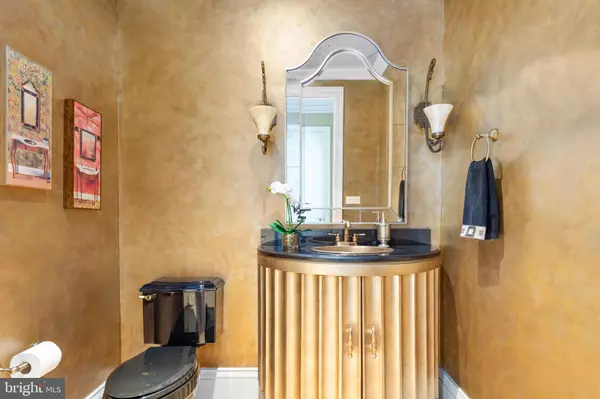$2,849,550
$2,849,550
For more information regarding the value of a property, please contact us for a free consultation.
2479 OAKTON HILLS DR Oakton, VA 22124
5 Beds
10 Baths
9,154 SqFt
Key Details
Sold Price $2,849,550
Property Type Single Family Home
Sub Type Detached
Listing Status Sold
Purchase Type For Sale
Square Footage 9,154 sqft
Price per Sqft $311
Subdivision Oakton Hills Estates
MLS Listing ID VAFX2001790
Sold Date 09/13/21
Style Other
Bedrooms 5
Full Baths 6
Half Baths 4
HOA Y/N N
Abv Grd Liv Area 6,511
Originating Board BRIGHT
Year Built 2007
Annual Tax Amount $23,662
Tax Year 2020
Lot Size 1.880 Acres
Acres 1.88
Property Description
Stunning Luxury Estate Home featuring nearly 10,000 square feet of Fabulous Living Space with a Pool in Oakton on just under 2 Acres!
This Home does not disappoint with its Amazing Floor Plan, 5 Bedrooms, 6 Baths, and a 4-Car Garage!
Stroll into the inviting Foyer flanked by a beautiful Formal Dining Room and Formal Living Room, both with Gas Fireplaces. Continue into your Gourmet Kitchen that boasts Beautiful Custom Cabinetry, a Large Kitchen Island, Granite Countertops accented with a Beautiful Tile Backsplash and a Sun-Filled Breakfast Room. The Kitchen opens to the Impressive Family Room with Built In Cabinetry and a Gas Fireplace overlooking the property. Both the Kitchen and Family Room open to a private deck which overlooks the Pristine Yard and Inviting Pool.
Head to the Upper Level, home to 5 Spacious Bedrooms. The Owner's Suite features a Sitting Area with Wet Bar, 2 Walk In Closets, Private Balcony and a Luxurious Ensuite featuring 2 Private Water Closets, a Massive Walk In Shower and Separate Vanities. Four Additional Bedrooms, each with its own Bath and Walk-In Closet share the Upper Level. One Bedroom is a complete Au Pair/In-Law Suite with Private Staircase, Kitchenette and Laundry. A Laundry Room with Built In Cabinetry and Ironing Station complete the Upper Level.
Continue to the Lower Level featuring a Recreation Room with fireplace, Full Size Bar, Media Room with Theater Seating, Game Room, Exercise Room, Workshop and Wine Cellar. The Lower Level opens to the Amazing Outdoor Space with a Beautiful Patio, Jacuzzi, Heated Pool and a Pool House with its own Kitchen, Laundry and Half Bath.
Minutes from Vienna metro and Tysons Corner.
Location
State VA
County Fairfax
Zoning 100
Rooms
Other Rooms Living Room, Dining Room, Primary Bedroom, Bedroom 2, Bedroom 3, Bedroom 4, Kitchen, Family Room, In-Law/auPair/Suite, Mud Room, Office
Basement Daylight, Full, Full, Outside Entrance, Windows, Fully Finished
Interior
Interior Features Attic, Bar, Breakfast Area, Built-Ins, Butlers Pantry, Carpet, Ceiling Fan(s), Crown Moldings, Curved Staircase, Double/Dual Staircase, Floor Plan - Open, Formal/Separate Dining Room, Kitchen - Eat-In, Kitchen - Gourmet, Kitchen - Island, Kitchenette, Pantry, Primary Bath(s), Recessed Lighting, Soaking Tub, Sprinkler System, Stall Shower, Tub Shower, Upgraded Countertops, Wainscotting, Walk-in Closet(s), Wet/Dry Bar, Window Treatments, Wine Storage
Hot Water Natural Gas
Heating Heat Pump(s)
Cooling Ceiling Fan(s), Central A/C, Zoned
Flooring Carpet, Hardwood, Tile/Brick
Fireplaces Number 4
Fireplaces Type Fireplace - Glass Doors, Gas/Propane, Mantel(s), Stone
Equipment Built-In Microwave, Cooktop, Cooktop - Down Draft, Dishwasher, Disposal, Dryer, Extra Refrigerator/Freezer, Icemaker, Intercom, Oven - Double, Oven - Wall, Refrigerator, Washer, Water Heater
Fireplace Y
Window Features Double Hung
Appliance Built-In Microwave, Cooktop, Cooktop - Down Draft, Dishwasher, Disposal, Dryer, Extra Refrigerator/Freezer, Icemaker, Intercom, Oven - Double, Oven - Wall, Refrigerator, Washer, Water Heater
Heat Source Natural Gas
Laundry Upper Floor
Exterior
Exterior Feature Balconies- Multiple, Deck(s), Patio(s), Porch(es)
Garage Garage - Side Entry, Garage Door Opener, Inside Access
Garage Spaces 4.0
Fence Rear, Other
Pool Fenced, Heated, In Ground
Waterfront N
Water Access N
View Garden/Lawn, Trees/Woods
Accessibility None
Porch Balconies- Multiple, Deck(s), Patio(s), Porch(es)
Attached Garage 4
Total Parking Spaces 4
Garage Y
Building
Lot Description Backs to Trees, Front Yard, Landscaping, No Thru Street, Private, Rear Yard, Secluded
Story 3
Sewer Septic < # of BR
Water Public
Architectural Style Other
Level or Stories 3
Additional Building Above Grade, Below Grade
Structure Type 9'+ Ceilings,Dry Wall
New Construction N
Schools
School District Fairfax County Public Schools
Others
Senior Community No
Tax ID 0372 24 0006
Ownership Fee Simple
SqFt Source Assessor
Security Features Security System
Special Listing Condition Standard
Read Less
Want to know what your home might be worth? Contact us for a FREE valuation!

Our team is ready to help you sell your home for the highest possible price ASAP

Bought with CHARTESE TORRENCE • Samson Properties

GET MORE INFORMATION
- Investment Homes in Sterling, VA
- Investment Homes in Manassas, VA
- Investment Homes in Herndon, VA
- Investment Homes $100-250k
- Investment Homes $250-500k
- Rentals in Sterling, Manassas, Herndon - VA
- Homes along Orange Line Metro in VA
- Homes along Silver Line Metro in VA
- Homes For Sale in Aldie, VA
- Homes For Sale in Annandale, VA
- Homes For Sale in Ashburn, VA
- Homes For Sale in Burke, VA
- Homes For Sale in Centreville, VA
- Homes For Sale in Chantilly, VA
- Homes For Sale in Dunn Loring, VA
- Homes For Sale in Fairfax, VA
- Homes For Sale in Gainesville, VA
- Homes For Sale in Herndon, VA
- Homes For Sale in Leesburg, VA
- Homes For Sale in Manassas, VA
- Homes For Sale in Reston, VA
- Homes For Sale in Sterling, VA
- Homes For Sale in Springfield, VA
- Homes For Sale in Vienna, VA
- Homes For Sale in Woodbridge, VA
- Homes For Sale in Clarksburg, MD
- Homes For Sale in Gaithersburg, MD
- Homes For Sale in Germantown, MD
- Homes For Sale in Potomac, MD





