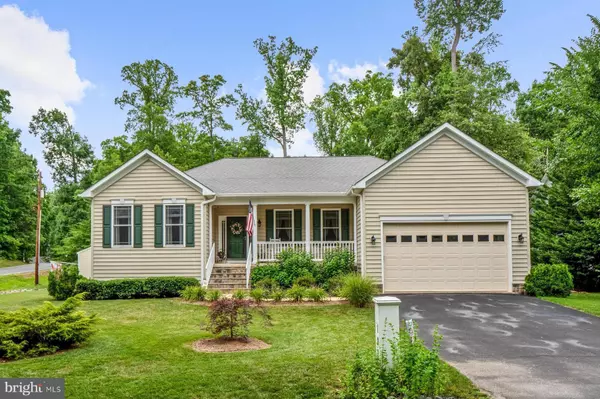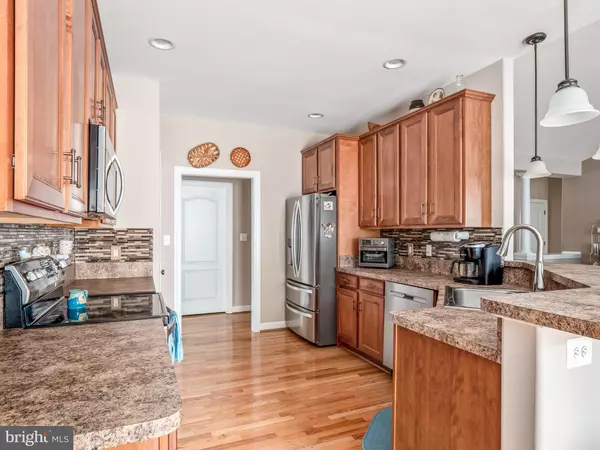$415,000
$425,000
2.4%For more information regarding the value of a property, please contact us for a free consultation.
101 ASHLAWN CT Locust Grove, VA 22508
3 Beds
2 Baths
2,333 SqFt
Key Details
Sold Price $415,000
Property Type Single Family Home
Sub Type Detached
Listing Status Sold
Purchase Type For Sale
Square Footage 2,333 sqft
Price per Sqft $177
Subdivision Lake Of The Woods
MLS Listing ID VAOR2002936
Sold Date 09/22/22
Style Traditional
Bedrooms 3
Full Baths 2
HOA Fees $153/ann
HOA Y/N Y
Abv Grd Liv Area 2,333
Originating Board BRIGHT
Year Built 2006
Annual Tax Amount $2,325
Tax Year 2022
Lot Size 0.345 Acres
Acres 0.34
Property Description
OPEN HOUSE Sunday 07/17 2-4pm. Welcome to an exceptional home of well-appointed and meticulously maintained comfort on the corner lot of a quiet cul-de-sac street. As you arrive, youll be greeted by a charming southern style front porch with seasonal views of the lake. From the moment you enter the
foyer, you will appreciate the moulding details to be found throughout the home. Gleaming hardwoods carry you through the majority of the main level, with elegant formal living and dining room spaces that promise to provide the backdrop for many occasions to come. The heart of this home is the large family room with vaulted ceilings and an inviting gas fireplace. The adjacent kitchen is well appointed with upgraded 42-inch cabinets, newer stainless-steel
appliances, breakfast bar and stylish backsplash. Enjoy the convenience of having all bedrooms
on the main level, with the option to easily add another bedroom or office on the main level
using the formal living space. The primary suite features a dramatic ceiling, dual walk-in closets
and an updated ensuite bath with dual sinks, granite counter tops, soaking tub and separate shower. Two generous sized bedrooms and a full bath are located on the opposite side of the home. The laundry room leading to the garage completes this level. Downstairs you will find an unfinished basement ready for you to make your own, with space to add an additional legal
bedroom with a full-sized window. Back outside you will find a patio perfect for dining al fresco. Located in the exceptional gated community Lake of the Woods with a neighborhood newsletter and activities galore. Enjoy all of the fabulous neighborhood and lake amenities which include a clubhouse, equestrian center, fitness center, golf shop, golf course, community pools, marina & gas doc, pickleball, tennis courts, private beach and nature trails. Water Heater 2019, Appliances 2019 with 2 years remaining on warrantys.
Location
State VA
County Orange
Zoning R3
Rooms
Other Rooms Primary Bedroom, Bathroom 2, Bathroom 3
Basement Unfinished
Main Level Bedrooms 3
Interior
Interior Features Breakfast Area, Carpet, Ceiling Fan(s), Chair Railings, Crown Moldings, Dining Area, Entry Level Bedroom, Family Room Off Kitchen, Floor Plan - Open, Formal/Separate Dining Room, Kitchen - Eat-In, Pantry, Recessed Lighting, Soaking Tub, Wainscotting, Wood Floors
Hot Water Electric
Heating Heat Pump(s)
Cooling Central A/C
Flooring Hardwood, Carpet
Fireplaces Number 1
Fireplaces Type Gas/Propane
Equipment Built-In Microwave, Dishwasher, Disposal, Energy Efficient Appliances, Oven/Range - Electric, Refrigerator, Stainless Steel Appliances
Fireplace Y
Appliance Built-In Microwave, Dishwasher, Disposal, Energy Efficient Appliances, Oven/Range - Electric, Refrigerator, Stainless Steel Appliances
Heat Source Electric
Laundry Main Floor
Exterior
Garage Garage - Front Entry
Garage Spaces 2.0
Amenities Available Basketball Courts, Beach, Boat Ramp, Club House, Common Grounds, Gated Community, Golf Club, Golf Course, Jog/Walk Path, Lake, Pier/Dock, Pool - Outdoor, Security, Tennis Courts, Tot Lots/Playground, Water/Lake Privileges, Bar/Lounge, Dining Rooms, Dog Park, Exercise Room, Fitness Center, Golf Course Membership Available, Marina/Marina Club, Meeting Room, Non-Lake Recreational Area, Pool Mem Avail, Riding/Stables
Waterfront N
Water Access N
Accessibility None
Parking Type Attached Garage
Attached Garage 2
Total Parking Spaces 2
Garage Y
Building
Lot Description Corner, Landscaping
Story 2
Foundation Other
Sewer Public Sewer
Water Public
Architectural Style Traditional
Level or Stories 2
Additional Building Above Grade, Below Grade
New Construction N
Schools
Elementary Schools Locust Grove
Middle Schools Locust Grove
High Schools Orange Co.
School District Orange County Public Schools
Others
HOA Fee Include Common Area Maintenance,Recreation Facility,Road Maintenance,Security Gate,Snow Removal
Senior Community No
Tax ID 012A0000500950
Ownership Fee Simple
SqFt Source Assessor
Special Listing Condition Standard
Read Less
Want to know what your home might be worth? Contact us for a FREE valuation!

Our team is ready to help you sell your home for the highest possible price ASAP

Bought with PAW NIELSEN • AVENUE REALTY, LLC

GET MORE INFORMATION
- Investment Homes in Sterling, VA
- Investment Homes in Manassas, VA
- Investment Homes in Herndon, VA
- Investment Homes $100-250k
- Investment Homes $250-500k
- Rentals in Sterling, Manassas, Herndon - VA
- Homes along Orange Line Metro in VA
- Homes along Silver Line Metro in VA
- Homes For Sale in Aldie, VA
- Homes For Sale in Annandale, VA
- Homes For Sale in Ashburn, VA
- Homes For Sale in Burke, VA
- Homes For Sale in Centreville, VA
- Homes For Sale in Chantilly, VA
- Homes For Sale in Dunn Loring, VA
- Homes For Sale in Fairfax, VA
- Homes For Sale in Gainesville, VA
- Homes For Sale in Herndon, VA
- Homes For Sale in Leesburg, VA
- Homes For Sale in Manassas, VA
- Homes For Sale in Reston, VA
- Homes For Sale in Sterling, VA
- Homes For Sale in Springfield, VA
- Homes For Sale in Vienna, VA
- Homes For Sale in Woodbridge, VA
- Homes For Sale in Clarksburg, MD
- Homes For Sale in Gaithersburg, MD
- Homes For Sale in Germantown, MD
- Homes For Sale in Potomac, MD





