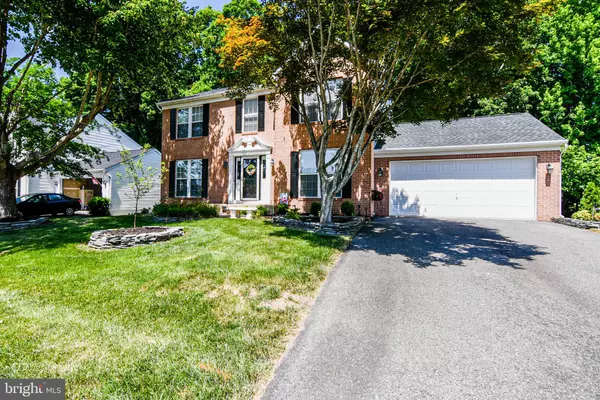$480,000
$485,000
1.0%For more information regarding the value of a property, please contact us for a free consultation.
5 EMERALD DR Fredericksburg, VA 22406
4 Beds
3 Baths
2,566 SqFt
Key Details
Sold Price $480,000
Property Type Single Family Home
Sub Type Detached
Listing Status Sold
Purchase Type For Sale
Square Footage 2,566 sqft
Price per Sqft $187
Subdivision Stafford Lakes
MLS Listing ID VAST2012624
Sold Date 07/29/22
Style Traditional
Bedrooms 4
Full Baths 2
Half Baths 1
HOA Fees $64/qua
HOA Y/N Y
Abv Grd Liv Area 1,996
Originating Board BRIGHT
Year Built 1997
Annual Tax Amount $2,887
Tax Year 2021
Lot Size 7,993 Sqft
Acres 0.18
Property Description
MOVE IN READY! QUICK SETTLEMENT AVAILABLE!
The owner takes great pride in her home and has kept it in excellent condition. So many NEW and NEWER UPDATES! Paint, carpet, roof with transferrable Golden Pledge Warranty, appliances, blinds throughout and more!
From the moment you walk through the door you will feel at home. Step inside and you will see the entire first floor is adorned with gorgeous, four inch hickory hardwood flooring. The updated kitchen boasts maple cabinetry, granite counters, and stainless steel appliances. Relax in the living room with gas fireplace, enjoy meals and entertaining in the dining room and get work done in the office. Stairs lead you to the second floor where you will find the owner's suite along with 3 additional and generously sized bedrooms. The basement level has finished space to enjoy playing pool (table conveys) and large living area. Want to enjoy the outside space? The front yard is nicely landscaped and you will also be able to take advantage of the large multi-level deck and large fenced back yard for relaxing or entertaining.
Great community features as well, including large pool, with kiddie pool, clubhouse, basketball and tennis courts, walking paths, and tot lots!
Full list of updates available in your portal or through your REALTOR.
Location
State VA
County Stafford
Zoning R3
Rooms
Other Rooms Living Room, Dining Room, Primary Bedroom, Kitchen, Game Room, Family Room, Office, Primary Bathroom
Basement Connecting Stairway, Heated, Improved, Interior Access, Partially Finished, Rough Bath Plumb
Interior
Interior Features Breakfast Area, Ceiling Fan(s), Carpet, Kitchen - Island, Pantry, Recessed Lighting, Soaking Tub, Stall Shower, Tub Shower, Upgraded Countertops, Walk-in Closet(s), Window Treatments, Wood Floors, Primary Bath(s), Formal/Separate Dining Room, Family Room Off Kitchen
Hot Water Natural Gas
Heating Forced Air
Cooling Central A/C
Flooring Hardwood, Carpet
Fireplaces Number 1
Fireplaces Type Fireplace - Glass Doors, Mantel(s), Gas/Propane
Equipment Built-In Microwave, Dishwasher, Disposal, Dryer - Gas, Washer, Refrigerator, Oven/Range - Gas, Water Heater, Humidifier, Stainless Steel Appliances, Exhaust Fan
Fireplace Y
Appliance Built-In Microwave, Dishwasher, Disposal, Dryer - Gas, Washer, Refrigerator, Oven/Range - Gas, Water Heater, Humidifier, Stainless Steel Appliances, Exhaust Fan
Heat Source Natural Gas Available
Laundry Basement, Dryer In Unit, Washer In Unit
Exterior
Exterior Feature Deck(s)
Garage Garage - Front Entry, Garage Door Opener
Garage Spaces 2.0
Fence Wood, Picket
Utilities Available Natural Gas Available, Under Ground, Water Available, Phone Available, Multiple Phone Lines, Cable TV Available
Amenities Available Bike Trail, Basketball Courts, Pool - Outdoor, Community Center, Jog/Walk Path, Tennis Courts, Tot Lots/Playground, Common Grounds, Soccer Field
Waterfront N
Water Access N
View Trees/Woods, Street
Roof Type Architectural Shingle
Accessibility None
Porch Deck(s)
Road Frontage City/County
Parking Type Attached Garage, Driveway
Attached Garage 2
Total Parking Spaces 2
Garage Y
Building
Lot Description Backs to Trees, Landscaping, Rear Yard, Front Yard
Story 3
Foundation Permanent
Sewer Public Septic
Water Public
Architectural Style Traditional
Level or Stories 3
Additional Building Above Grade, Below Grade
New Construction N
Schools
High Schools Colonial Forge
School District Stafford County Public Schools
Others
HOA Fee Include Common Area Maintenance,Management,Pool(s),Trash
Senior Community No
Tax ID 44R 1A 146
Ownership Fee Simple
SqFt Source Assessor
Acceptable Financing Cash, Conventional, FHA, VA
Listing Terms Cash, Conventional, FHA, VA
Financing Cash,Conventional,FHA,VA
Special Listing Condition Standard
Read Less
Want to know what your home might be worth? Contact us for a FREE valuation!

Our team is ready to help you sell your home for the highest possible price ASAP

Bought with Dimitri Sotiropoulos • Keller Williams Chantilly Ventures, LLC

GET MORE INFORMATION
- Investment Homes in Sterling, VA
- Investment Homes in Manassas, VA
- Investment Homes in Herndon, VA
- Investment Homes $100-250k
- Investment Homes $250-500k
- Rentals in Sterling, Manassas, Herndon - VA
- Homes along Orange Line Metro in VA
- Homes along Silver Line Metro in VA
- Homes For Sale in Aldie, VA
- Homes For Sale in Annandale, VA
- Homes For Sale in Ashburn, VA
- Homes For Sale in Burke, VA
- Homes For Sale in Centreville, VA
- Homes For Sale in Chantilly, VA
- Homes For Sale in Dunn Loring, VA
- Homes For Sale in Fairfax, VA
- Homes For Sale in Gainesville, VA
- Homes For Sale in Herndon, VA
- Homes For Sale in Leesburg, VA
- Homes For Sale in Manassas, VA
- Homes For Sale in Reston, VA
- Homes For Sale in Sterling, VA
- Homes For Sale in Springfield, VA
- Homes For Sale in Vienna, VA
- Homes For Sale in Woodbridge, VA
- Homes For Sale in Clarksburg, MD
- Homes For Sale in Gaithersburg, MD
- Homes For Sale in Germantown, MD
- Homes For Sale in Potomac, MD





