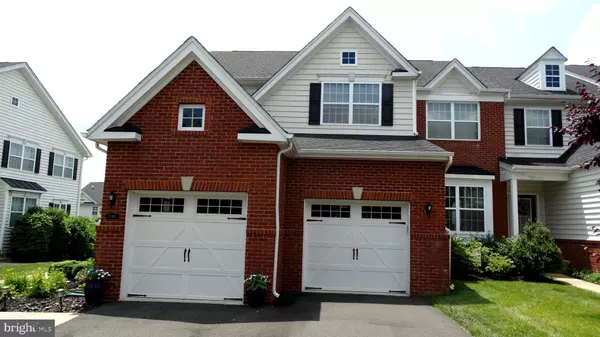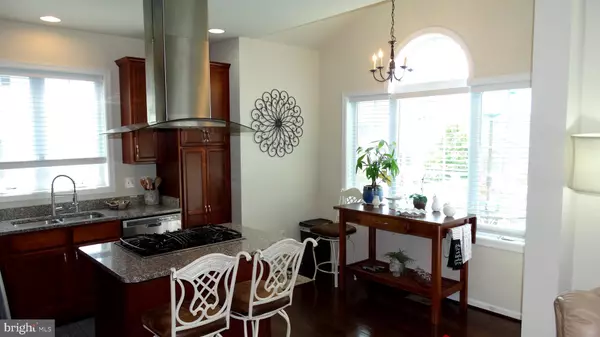$500,000
$475,500
5.2%For more information regarding the value of a property, please contact us for a free consultation.
15461 GOSSOMS STORE CT Haymarket, VA 20169
4 Beds
4 Baths
3,348 SqFt
Key Details
Sold Price $500,000
Property Type Townhouse
Sub Type End of Row/Townhouse
Listing Status Sold
Purchase Type For Sale
Square Footage 3,348 sqft
Price per Sqft $149
Subdivision Dominion Valley Country Club
MLS Listing ID VAPW498674
Sold Date 08/05/20
Style Colonial
Bedrooms 4
Full Baths 3
Half Baths 1
HOA Fees $179/mo
HOA Y/N Y
Abv Grd Liv Area 2,342
Originating Board BRIGHT
Year Built 2012
Annual Tax Amount $5,764
Tax Year 2020
Lot Size 5,597 Sqft
Acres 0.13
Property Description
Outstanding Lindenhurst model by Toll Brothers. Recently installed hardwood flooring on entire main level. New deck with stairs and fully fenced rear/side yard. Beautifully maintained home with so many unique features. 3,348 finished Sq.Ft. & 2 car oversized garage. Loads of storage too. The upper level of this home has four spacious bedrooms, walk-in closet, large soaking tub/sep. shower. New carpet in the bedrooms & LL. The main level has a great flow due to the end unit side entry. Newer hardwood floors on the main level with formal LR & DR, gourmet kitchen with center island cooktop, granite counters, convection wall oven, full suite of SS appliances. Family room off kitchen is bright and roomy. Gas fireplace with mantel & new ceiling fan complement the family room well. The fully finished lower level is over 1,000 SF and walks out to the fenced rear yard. (All of the grass is maintained by the HOA, even inside the fence!) Lower level also has a generous storage area, full bath and a rough-in for a bar in the Rec. room. The community amenities are unbelievable. Please email agent for a detailed list from Dominion Valley of the amazing extras you get in this community.
Location
State VA
County Prince William
Zoning RPC
Direction East
Rooms
Other Rooms Living Room, Dining Room, Bedroom 2, Bedroom 3, Bedroom 4, Kitchen, Family Room, Foyer, Bedroom 1, Recreation Room, Storage Room, Bathroom 1, Bathroom 2
Basement Full
Interior
Interior Features Breakfast Area, Carpet, Ceiling Fan(s), Dining Area, Family Room Off Kitchen, Formal/Separate Dining Room, Kitchen - Eat-In, Kitchen - Gourmet, Kitchen - Island, Kitchen - Table Space, Primary Bath(s), Recessed Lighting, Soaking Tub, Walk-in Closet(s), Window Treatments, Wood Floors, Other
Hot Water Natural Gas
Cooling Central A/C, Ceiling Fan(s), Zoned
Flooring Hardwood, Carpet, Ceramic Tile
Fireplaces Number 1
Fireplaces Type Fireplace - Glass Doors, Mantel(s), Gas/Propane
Equipment Built-In Microwave, Cooktop, Cooktop - Down Draft, Dishwasher, Disposal, Dryer, Dryer - Front Loading, Exhaust Fan, Icemaker, Oven - Wall, Range Hood, Refrigerator, Stainless Steel Appliances, Washer, Washer - Front Loading, Water Heater
Furnishings No
Fireplace Y
Window Features Double Pane,Atrium,Insulated,Screens
Appliance Built-In Microwave, Cooktop, Cooktop - Down Draft, Dishwasher, Disposal, Dryer, Dryer - Front Loading, Exhaust Fan, Icemaker, Oven - Wall, Range Hood, Refrigerator, Stainless Steel Appliances, Washer, Washer - Front Loading, Water Heater
Heat Source Natural Gas
Laundry Main Floor
Exterior
Exterior Feature Porch(es), Deck(s)
Garage Additional Storage Area, Garage - Front Entry, Garage Door Opener
Garage Spaces 4.0
Fence Wood, Rear, Picket
Utilities Available Fiber Optics Available
Amenities Available Basketball Courts, Bike Trail, Club House, Common Grounds, Community Center, Gated Community, Golf Course Membership Available, Jog/Walk Path, Lake, Meeting Room, Party Room, Picnic Area, Pool - Outdoor, Putting Green, Tennis Courts, Swimming Pool, Tot Lots/Playground, Volleyball Courts
Waterfront N
Water Access N
Roof Type Architectural Shingle
Accessibility None
Porch Porch(es), Deck(s)
Parking Type Attached Garage, Driveway
Attached Garage 2
Total Parking Spaces 4
Garage Y
Building
Lot Description SideYard(s), Rear Yard
Story 3
Foundation Concrete Perimeter
Sewer Public Sewer
Water Public
Architectural Style Colonial
Level or Stories 3
Additional Building Above Grade, Below Grade
Structure Type Vaulted Ceilings,Dry Wall
New Construction N
Schools
Elementary Schools Gravely
Middle Schools Ronald Wilson Regan
High Schools Battlefield
School District Prince William County Public Schools
Others
Pets Allowed Y
HOA Fee Include Health Club,Lawn Care Front,Lawn Care Rear,Lawn Care Side,Management,Pool(s),Recreation Facility,Reserve Funds,Road Maintenance,Security Gate,Snow Removal,Trash,Other
Senior Community No
Tax ID 7299-46-6203
Ownership Fee Simple
SqFt Source Assessor
Security Features Security Gate
Horse Property N
Special Listing Condition Standard
Pets Description No Pet Restrictions
Read Less
Want to know what your home might be worth? Contact us for a FREE valuation!

Our team is ready to help you sell your home for the highest possible price ASAP

Bought with Sarah A. Reynolds • Keller Williams Chantilly Ventures, LLC

GET MORE INFORMATION
- Investment Homes in Sterling, VA
- Investment Homes in Manassas, VA
- Investment Homes in Herndon, VA
- Investment Homes $100-250k
- Investment Homes $250-500k
- Rentals in Sterling, Manassas, Herndon - VA
- Homes along Orange Line Metro in VA
- Homes along Silver Line Metro in VA
- Homes For Sale in Aldie, VA
- Homes For Sale in Annandale, VA
- Homes For Sale in Ashburn, VA
- Homes For Sale in Burke, VA
- Homes For Sale in Centreville, VA
- Homes For Sale in Chantilly, VA
- Homes For Sale in Dunn Loring, VA
- Homes For Sale in Fairfax, VA
- Homes For Sale in Gainesville, VA
- Homes For Sale in Herndon, VA
- Homes For Sale in Leesburg, VA
- Homes For Sale in Manassas, VA
- Homes For Sale in Reston, VA
- Homes For Sale in Sterling, VA
- Homes For Sale in Springfield, VA
- Homes For Sale in Vienna, VA
- Homes For Sale in Woodbridge, VA
- Homes For Sale in Clarksburg, MD
- Homes For Sale in Gaithersburg, MD
- Homes For Sale in Germantown, MD
- Homes For Sale in Potomac, MD





