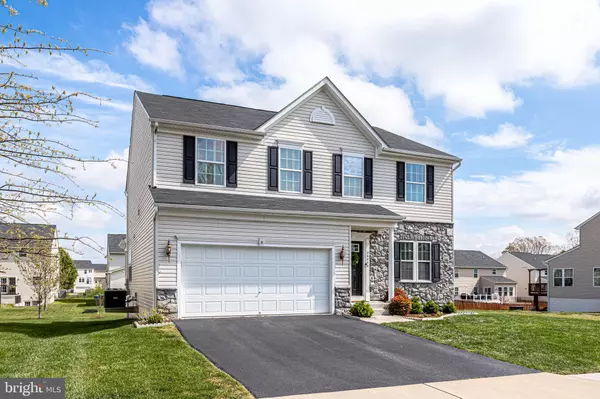$725,000
$725,000
For more information regarding the value of a property, please contact us for a free consultation.
26046 KIMBERLY ROSE DR Chantilly, VA 20152
4 Beds
3 Baths
3,300 SqFt
Key Details
Sold Price $725,000
Property Type Single Family Home
Sub Type Detached
Listing Status Sold
Purchase Type For Sale
Square Footage 3,300 sqft
Price per Sqft $219
Subdivision South Riding
MLS Listing ID VALO412836
Sold Date 07/27/20
Style Colonial
Bedrooms 4
Full Baths 2
Half Baths 1
HOA Fees $80/mo
HOA Y/N Y
Abv Grd Liv Area 2,528
Originating Board BRIGHT
Year Built 2011
Annual Tax Amount $5,948
Tax Year 2020
Lot Size 6,534 Sqft
Acres 0.15
Property Description
Wow! You will not be disappointed! Over $80,000 on recent upgrades. Hardwood floors, extensive molding and custom lighting through-out the main level* Inviting foyer has crown molding, wainscoting and coat closet* Spacious main level office has French doors, crown molding, custom built-ins offer ample storage and 3 desk/work stations. Perfect work area for adults and kids* Separate dining room has crown molding, wainscoting, custom chandelier & window treatments* Cozy family room offers crown molding, gas fireplace with mantle, ceiling fan, recessed lighting & decorative window treatments* Fabulous kitchen has been gutted and completely remodeled* Custom wood cabinetry has built-in drawer organizers, full extension drawers, wood-paneled dishwasher, microwave drawer, custom range hood, counter depth refrigerator, glass cabinets with lighting, shiplap wall, farmhouse sink, quartz counter tops and oversized island has built-in seating* Sliding glass door leads you to a Trex covered deck with a ceiling fan & stairs leading you to the backyard* Family entry/mud room off garage with hardwood floors, half bath & steps to the basement* Large master bedroom has crown molding, two walk-in closets & luxury master bath* Luxury master bath has custom tile, listello, two sinks, soaking tub and separate shower with bench* Upper level has 3 additional bedrooms all with crown molding, custom lighting and roomy closets* Hall bath has two sinks and tile flooring* Laundry room conveniently located on bedroom level with extra storage* Lower level boasts huge recreation room with recessed lighting, new carpet, new tile, pool table conveys, storage room & rough-in for full bath* Walk-up lower level leads you to the spacious back and side yard. Amazing neighborhood filled with amenities, shopping and conveniently located near commuter routes.
Location
State VA
County Loudoun
Zoning 05
Rooms
Other Rooms Dining Room, Primary Bedroom, Bedroom 2, Bedroom 3, Bedroom 4, Kitchen, Family Room, Laundry, Office, Recreation Room, Half Bath
Basement Full, Heated, Outside Entrance, Interior Access, Rear Entrance, Rough Bath Plumb, Sump Pump, Walkout Stairs
Interior
Interior Features Built-Ins, Carpet, Ceiling Fan(s), Crown Moldings, Family Room Off Kitchen, Floor Plan - Open, Formal/Separate Dining Room, Kitchen - Eat-In, Kitchen - Gourmet, Kitchen - Island, Primary Bath(s), Pantry, Recessed Lighting, Soaking Tub, Wainscotting, Walk-in Closet(s), Window Treatments, Wood Floors
Hot Water Natural Gas
Heating Forced Air
Cooling Ceiling Fan(s), Central A/C
Flooring Ceramic Tile, Carpet, Hardwood
Fireplaces Number 1
Fireplaces Type Mantel(s), Fireplace - Glass Doors, Gas/Propane
Equipment Built-In Microwave, Built-In Range, Dishwasher, Disposal, Dryer, Exhaust Fan, Extra Refrigerator/Freezer, Icemaker, Oven - Single, Oven/Range - Gas, Range Hood, Refrigerator, Stainless Steel Appliances, Washer
Fireplace Y
Window Features Double Pane,Screens
Appliance Built-In Microwave, Built-In Range, Dishwasher, Disposal, Dryer, Exhaust Fan, Extra Refrigerator/Freezer, Icemaker, Oven - Single, Oven/Range - Gas, Range Hood, Refrigerator, Stainless Steel Appliances, Washer
Heat Source Natural Gas
Laundry Upper Floor
Exterior
Exterior Feature Deck(s), Roof
Garage Garage - Front Entry, Garage Door Opener
Garage Spaces 4.0
Utilities Available Cable TV, Fiber Optics Available, Under Ground
Amenities Available Basketball Courts, Common Grounds, Exercise Room, Jog/Walk Path, Picnic Area, Pier/Dock, Pool - Outdoor, Soccer Field, Swimming Pool, Tennis Courts, Tot Lots/Playground, Volleyball Courts, Other
Waterfront N
Water Access N
Accessibility None
Porch Deck(s), Roof
Parking Type Attached Garage, Driveway, On Street
Attached Garage 2
Total Parking Spaces 4
Garage Y
Building
Lot Description Landscaping, Rear Yard, SideYard(s)
Story 3
Sewer Public Sewer
Water Public
Architectural Style Colonial
Level or Stories 3
Additional Building Above Grade, Below Grade
New Construction N
Schools
Elementary Schools Cardinal Ridge
Middle Schools J. Michael Lunsford
High Schools Freedom
School District Loudoun County Public Schools
Others
Pets Allowed Y
HOA Fee Include Common Area Maintenance,Management,Pier/Dock Maintenance,Pool(s),Reserve Funds,Snow Removal,Trash,Other
Senior Community No
Tax ID 167407762000
Ownership Fee Simple
SqFt Source Assessor
Security Features Security System,Smoke Detector
Horse Property N
Special Listing Condition Standard
Pets Description No Pet Restrictions
Read Less
Want to know what your home might be worth? Contact us for a FREE valuation!

Our team is ready to help you sell your home for the highest possible price ASAP

Bought with Katherine D Martin • Keller Williams Chantilly Ventures, LLC

GET MORE INFORMATION
- Investment Homes in Sterling, VA
- Investment Homes in Manassas, VA
- Investment Homes in Herndon, VA
- Investment Homes $100-250k
- Investment Homes $250-500k
- Rentals in Sterling, Manassas, Herndon - VA
- Homes along Orange Line Metro in VA
- Homes along Silver Line Metro in VA
- Homes For Sale in Aldie, VA
- Homes For Sale in Annandale, VA
- Homes For Sale in Ashburn, VA
- Homes For Sale in Burke, VA
- Homes For Sale in Centreville, VA
- Homes For Sale in Chantilly, VA
- Homes For Sale in Dunn Loring, VA
- Homes For Sale in Fairfax, VA
- Homes For Sale in Gainesville, VA
- Homes For Sale in Herndon, VA
- Homes For Sale in Leesburg, VA
- Homes For Sale in Manassas, VA
- Homes For Sale in Reston, VA
- Homes For Sale in Sterling, VA
- Homes For Sale in Springfield, VA
- Homes For Sale in Vienna, VA
- Homes For Sale in Woodbridge, VA
- Homes For Sale in Clarksburg, MD
- Homes For Sale in Gaithersburg, MD
- Homes For Sale in Germantown, MD
- Homes For Sale in Potomac, MD





