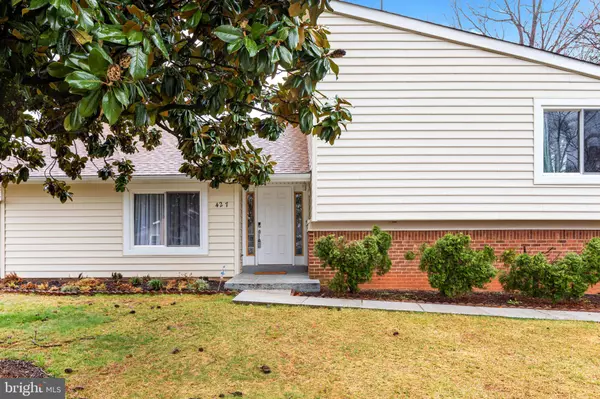$575,000
$569,900
0.9%For more information regarding the value of a property, please contact us for a free consultation.
427 SUGARLAND RUN DR Sterling, VA 20164
5 Beds
3 Baths
1,980 SqFt
Key Details
Sold Price $575,000
Property Type Single Family Home
Sub Type Detached
Listing Status Sold
Purchase Type For Sale
Square Footage 1,980 sqft
Price per Sqft $290
Subdivision Sugarland Run
MLS Listing ID VALO2021294
Sold Date 04/27/22
Style Mid-Century Modern,Split Level
Bedrooms 5
Full Baths 3
HOA Fees $74/mo
HOA Y/N Y
Abv Grd Liv Area 1,424
Originating Board BRIGHT
Year Built 1972
Annual Tax Amount $4,571
Tax Year 2022
Lot Size 7,841 Sqft
Acres 0.18
Property Description
Incredible Home in the highly sought-after Sugarland Run Community. Don't miss the opportunity to own this 5 Bedroom, 3 Bath home. This Amazing home Features a New Roof (2021) and new HVAC System (2021) and fresh Paint throughout. The Main Level features an inviting Foyer, Formal Living Room and Formal Dining Room. Continue to the Beautifully Updated Kitchen featuring White Cabinetry and all New Stainless Steel Appliances. From the Kitchen access the Patio and Spacious Rear Yard through the new Sliding Glass Door. The Formal Living Room and Dining Room complete the Main Level. Head to the Upper level, home to the very Spacious and Bright Primary Bedroom featuring Two Closets, a Built-In for extra storage, and En Suite Bathroom. Two Additional Bedrooms and a Full Bathroom complete the Upper level. Continue to the Fully Finished Lower Level for Additional living and Entertaining Space including a Den/Bonus Room and Two Additional Bedrooms. A Full Bathroom and Laundry Room complete the Lower Level. Amazing location, great neighborhood, close to shopping and restaurants. Close major commuting routes.
Location
State VA
County Loudoun
Zoning 18
Rooms
Basement Fully Finished
Interior
Hot Water Natural Gas
Heating Forced Air
Cooling Central A/C
Heat Source Natural Gas
Exterior
Garage Spaces 2.0
Waterfront N
Water Access N
Accessibility None
Parking Type Driveway
Total Parking Spaces 2
Garage N
Building
Story 3
Foundation Concrete Perimeter
Sewer Public Septic
Water Public
Architectural Style Mid-Century Modern, Split Level
Level or Stories 3
Additional Building Above Grade, Below Grade
New Construction N
Schools
Elementary Schools Meadowland
Middle Schools Seneca Ridge
High Schools Dominion
School District Loudoun County Public Schools
Others
Senior Community No
Tax ID 011201626000
Ownership Fee Simple
SqFt Source Assessor
Acceptable Financing Cash, Contract, FHA, VA
Listing Terms Cash, Contract, FHA, VA
Financing Cash,Contract,FHA,VA
Special Listing Condition Standard
Read Less
Want to know what your home might be worth? Contact us for a FREE valuation!

Our team is ready to help you sell your home for the highest possible price ASAP

Bought with Luis E Cruz • Samson Properties

GET MORE INFORMATION
- Investment Homes in Sterling, VA
- Investment Homes in Manassas, VA
- Investment Homes in Herndon, VA
- Investment Homes $100-250k
- Investment Homes $250-500k
- Rentals in Sterling, Manassas, Herndon - VA
- Homes along Orange Line Metro in VA
- Homes along Silver Line Metro in VA
- Homes For Sale in Aldie, VA
- Homes For Sale in Annandale, VA
- Homes For Sale in Ashburn, VA
- Homes For Sale in Burke, VA
- Homes For Sale in Centreville, VA
- Homes For Sale in Chantilly, VA
- Homes For Sale in Dunn Loring, VA
- Homes For Sale in Fairfax, VA
- Homes For Sale in Gainesville, VA
- Homes For Sale in Herndon, VA
- Homes For Sale in Leesburg, VA
- Homes For Sale in Manassas, VA
- Homes For Sale in Reston, VA
- Homes For Sale in Sterling, VA
- Homes For Sale in Springfield, VA
- Homes For Sale in Vienna, VA
- Homes For Sale in Woodbridge, VA
- Homes For Sale in Clarksburg, MD
- Homes For Sale in Gaithersburg, MD
- Homes For Sale in Germantown, MD
- Homes For Sale in Potomac, MD





