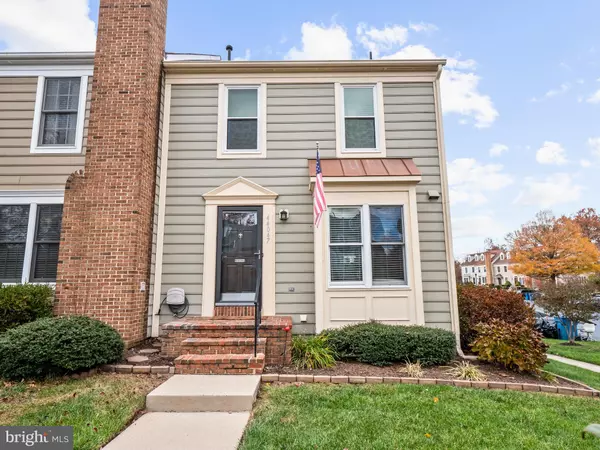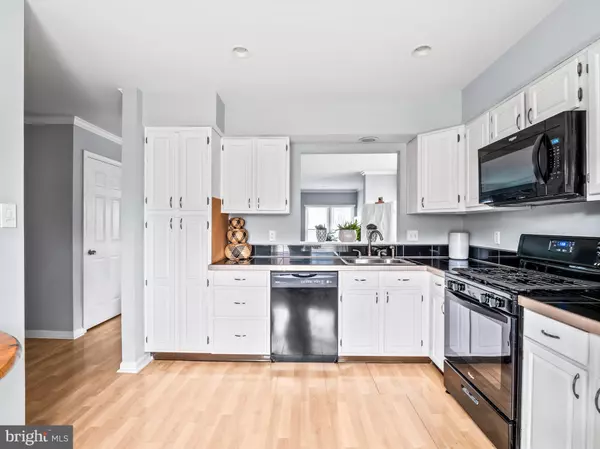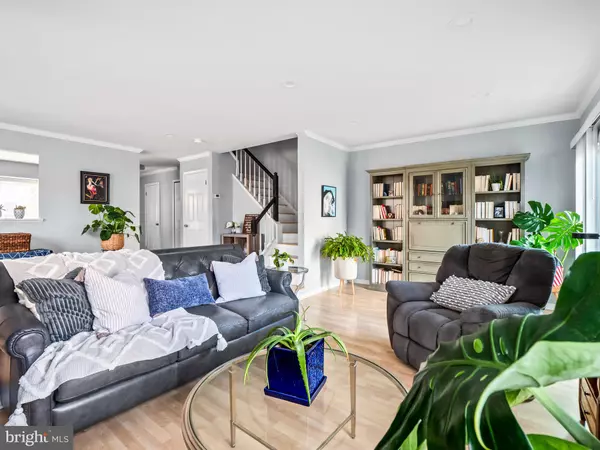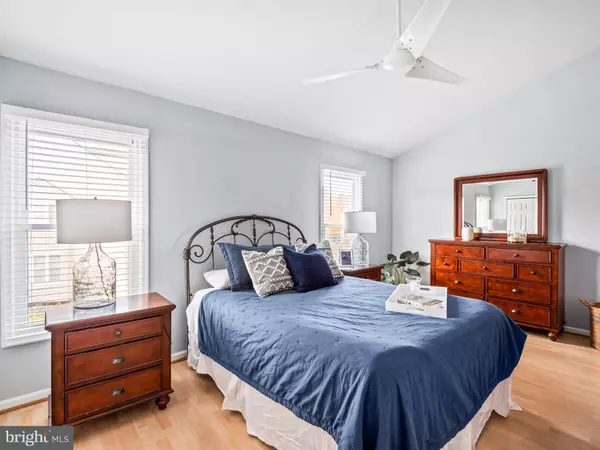$480,000
$485,000
1.0%For more information regarding the value of a property, please contact us for a free consultation.
44047 ABERDEEN TER Ashburn, VA 20147
3 Beds
4 Baths
2,068 SqFt
Key Details
Sold Price $480,000
Property Type Townhouse
Sub Type End of Row/Townhouse
Listing Status Sold
Purchase Type For Sale
Square Footage 2,068 sqft
Price per Sqft $232
Subdivision Ashburn Village
MLS Listing ID VALO2011578
Sold Date 01/07/22
Style Colonial
Bedrooms 3
Full Baths 3
Half Baths 1
HOA Fees $114/mo
HOA Y/N Y
Abv Grd Liv Area 1,453
Originating Board BRIGHT
Year Built 1990
Annual Tax Amount $4,281
Tax Year 2021
Lot Size 2,178 Sqft
Acres 0.05
Property Description
Stunning end-unit townhouse in the highly sought-after Ashburn Village Community! Enjoy the convenience of being close to local schools, soccer fields, Pavilion Lake recreation, and Ashburn Village Center with shopping and restaurants, all while being situated in a quiet, laid-back neighborhood. Step inside to a spacious floor plan brimming with light and vitality with gleaming laminate floors throughout the top levels. At the heart of the home, a lovely kitchen with a large window, stylish white cabinets, sleek black appliances, a new gas range, and matching black countertops, sets the stage for the perfect place to prepare your holiday feasts this season. An adjacent formal dining area is spacious enough to host your whole family, and is open to the cozy family room thats brimming with light and vitality! An exit outside leads to the beautiful Trex deck that overlooks the fenced-in yard and patio, perfect for grilling and enjoying the neighborhood. Upstairs, generously sized bedrooms accompany the massive owners suite, featuring a soaring vaulted ceiling and en-suite spa-like bath with a jacuzzi tub and luxurious recessed lighting. We cant forget to mention the phenomenal lower level, offering space flexible for your needs. This space has an open recreation room with a gas fireplace, a full bath, and a large bonus room, giving you endless opportunities to create an entertainment hub, workout room, home office, or bedroom!
Location
State VA
County Loudoun
Zoning 04
Rooms
Other Rooms Living Room, Dining Room, Primary Bedroom, Bedroom 2, Bedroom 3, Kitchen, Basement, Laundry, Primary Bathroom
Basement Full, Fully Finished, Windows
Interior
Interior Features Carpet, Ceiling Fan(s), Dining Area, Floor Plan - Open, Primary Bath(s), Recessed Lighting, Upgraded Countertops, Wet/Dry Bar, Window Treatments, Wood Floors
Hot Water Natural Gas
Heating Forced Air
Cooling Ceiling Fan(s), Central A/C
Fireplaces Number 1
Fireplaces Type Gas/Propane, Screen
Equipment Built-In Microwave, Dishwasher, Disposal, Dryer, Icemaker, Refrigerator, Stove, Washer
Fireplace Y
Window Features Bay/Bow
Appliance Built-In Microwave, Dishwasher, Disposal, Dryer, Icemaker, Refrigerator, Stove, Washer
Heat Source Natural Gas
Exterior
Exterior Feature Deck(s)
Fence Rear
Water Access N
Roof Type Asphalt
Accessibility None
Porch Deck(s)
Garage N
Building
Story 3
Foundation Other
Sewer Public Sewer
Water Public
Architectural Style Colonial
Level or Stories 3
Additional Building Above Grade, Below Grade
Structure Type 9'+ Ceilings,Vaulted Ceilings
New Construction N
Schools
School District Loudoun County Public Schools
Others
Senior Community No
Tax ID 085490853000
Ownership Fee Simple
SqFt Source Assessor
Special Listing Condition Standard
Read Less
Want to know what your home might be worth? Contact us for a FREE valuation!

Our team is ready to help you sell your home for the highest possible price ASAP

Bought with Tammy S Jones • Score Real Estate, LLC
GET MORE INFORMATION
- Investment Homes in Sterling, VA
- Investment Homes in Manassas, VA
- Investment Homes in Herndon, VA
- Investment Homes $100-250k
- Investment Homes $250-500k
- Rentals in Sterling, Manassas, Herndon - VA
- Homes along Orange Line Metro in VA
- Homes along Silver Line Metro in VA
- Homes For Sale in Aldie, VA
- Homes For Sale in Annandale, VA
- Homes For Sale in Ashburn, VA
- Homes For Sale in Burke, VA
- Homes For Sale in Centreville, VA
- Homes For Sale in Chantilly, VA
- Homes For Sale in Dunn Loring, VA
- Homes For Sale in Fairfax, VA
- Homes For Sale in Gainesville, VA
- Homes For Sale in Herndon, VA
- Homes For Sale in Leesburg, VA
- Homes For Sale in Manassas, VA
- Homes For Sale in Reston, VA
- Homes For Sale in Sterling, VA
- Homes For Sale in Springfield, VA
- Homes For Sale in Vienna, VA
- Homes For Sale in Woodbridge, VA
- Homes For Sale in Clarksburg, MD
- Homes For Sale in Gaithersburg, MD
- Homes For Sale in Germantown, MD
- Homes For Sale in Potomac, MD





