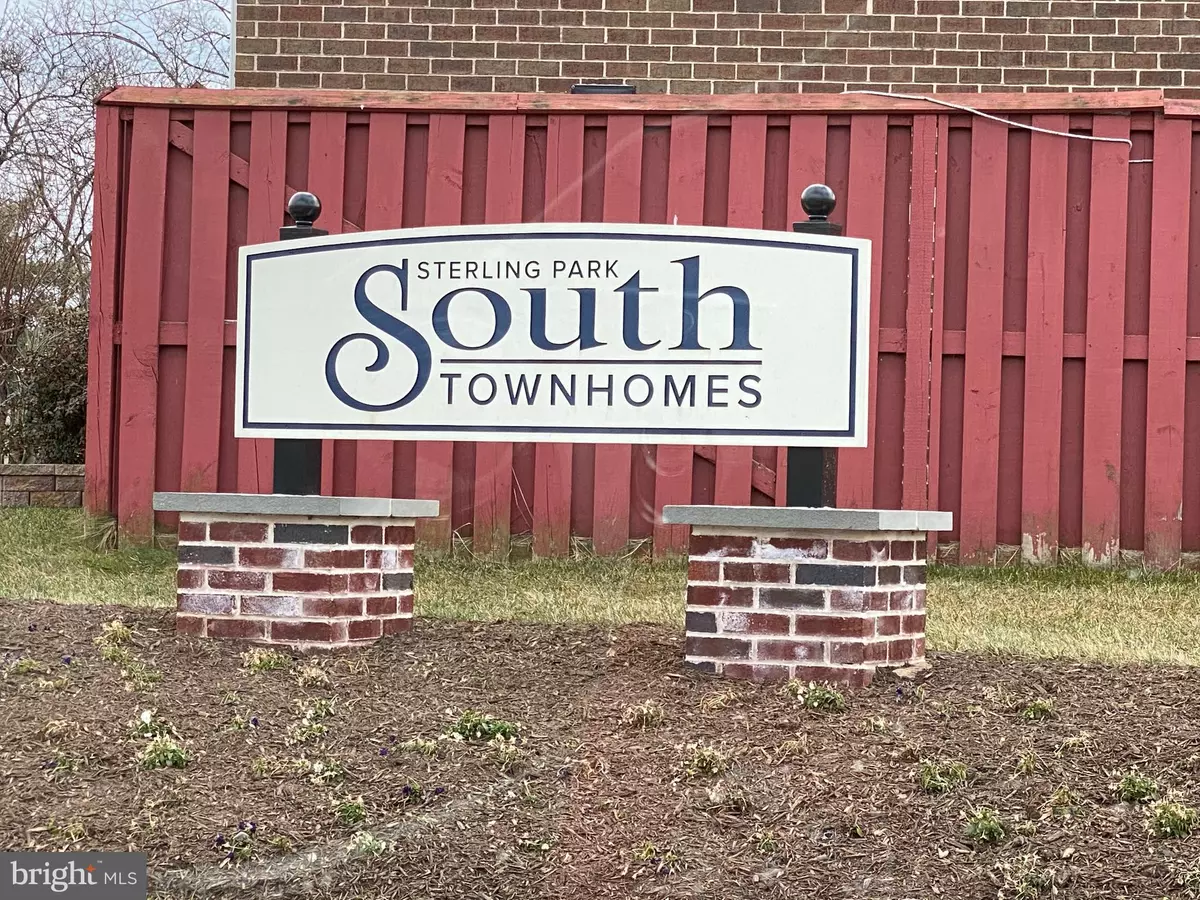$327,900
$327,900
For more information regarding the value of a property, please contact us for a free consultation.
800 S CONCORD CT Sterling, VA 20164
3 Beds
2 Baths
1,200 SqFt
Key Details
Sold Price $327,900
Property Type Townhouse
Sub Type End of Row/Townhouse
Listing Status Sold
Purchase Type For Sale
Square Footage 1,200 sqft
Price per Sqft $273
Subdivision Sterling Park
MLS Listing ID VALO429800
Sold Date 03/11/21
Style Other,Bi-level
Bedrooms 3
Full Baths 1
Half Baths 1
HOA Fees $75/mo
HOA Y/N Y
Abv Grd Liv Area 1,200
Originating Board BRIGHT
Year Built 1970
Annual Tax Amount $2,821
Tax Year 2021
Lot Size 2,614 Sqft
Acres 0.06
Property Description
Beautifully renovated end-unit townhome in Sterling Park South with parking in front and rear of the home. This lovely 3 bedrooms, 1 full, and 1/2 bath townhouse boast a spacious kitchen with plenty of cabinetry, granite countertops. This home is freshly painted with new carpet and updated bathrooms. Outside offers an attached shed and a fenced backyard that leads to the parking lot. New HVAC system, hot water heater, and washer/dryer. Great location walking distance to the shopping center. Conveniently located near restaurants. ALL showing appointments must be scheduled online. Please practice all COVID-19 safety measures: wear masks, gloves, etc. when showing the property. Also, wear the shoe covers provided when entering. Thank you in advance for showing this property. It won't last!
Location
State VA
County Loudoun
Zoning 08
Interior
Interior Features Carpet, Built-Ins, Ceiling Fan(s), Dining Area, Floor Plan - Traditional, Kitchen - Eat-In, Pantry, Wainscotting, Wood Floors
Hot Water Electric
Heating Baseboard - Electric
Cooling Central A/C
Flooring Hardwood, Carpet, Laminated
Equipment Dishwasher, Disposal, Dryer, Refrigerator, Oven/Range - Electric, Stove, Washer
Fireplace N
Appliance Dishwasher, Disposal, Dryer, Refrigerator, Oven/Range - Electric, Stove, Washer
Heat Source Electric
Laundry Main Floor
Exterior
Garage Spaces 2.0
Fence Rear, Wood
Utilities Available Electric Available, Water Available
Waterfront N
Water Access N
Roof Type Shingle
Accessibility None
Parking Type Parking Lot, On Street
Total Parking Spaces 2
Garage N
Building
Story 2
Sewer Public Septic, Public Sewer
Water Public
Architectural Style Other, Bi-level
Level or Stories 2
Additional Building Above Grade, Below Grade
Structure Type Dry Wall
New Construction N
Schools
School District Loudoun County Public Schools
Others
HOA Fee Include Snow Removal,Trash,Common Area Maintenance,Management
Senior Community No
Tax ID 033404290000
Ownership Fee Simple
SqFt Source Assessor
Acceptable Financing FHA, Conventional, Cash
Listing Terms FHA, Conventional, Cash
Financing FHA,Conventional,Cash
Special Listing Condition Standard
Read Less
Want to know what your home might be worth? Contact us for a FREE valuation!

Our team is ready to help you sell your home for the highest possible price ASAP

Bought with Ramaswamy Balasubramanian • Keller Williams Chantilly Ventures, LLC

GET MORE INFORMATION
- Investment Homes in Sterling, VA
- Investment Homes in Manassas, VA
- Investment Homes in Herndon, VA
- Investment Homes $100-250k
- Investment Homes $250-500k
- Rentals in Sterling, Manassas, Herndon - VA
- Homes along Orange Line Metro in VA
- Homes along Silver Line Metro in VA
- Homes For Sale in Aldie, VA
- Homes For Sale in Annandale, VA
- Homes For Sale in Ashburn, VA
- Homes For Sale in Burke, VA
- Homes For Sale in Centreville, VA
- Homes For Sale in Chantilly, VA
- Homes For Sale in Dunn Loring, VA
- Homes For Sale in Fairfax, VA
- Homes For Sale in Gainesville, VA
- Homes For Sale in Herndon, VA
- Homes For Sale in Leesburg, VA
- Homes For Sale in Manassas, VA
- Homes For Sale in Reston, VA
- Homes For Sale in Sterling, VA
- Homes For Sale in Springfield, VA
- Homes For Sale in Vienna, VA
- Homes For Sale in Woodbridge, VA
- Homes For Sale in Clarksburg, MD
- Homes For Sale in Gaithersburg, MD
- Homes For Sale in Germantown, MD
- Homes For Sale in Potomac, MD





