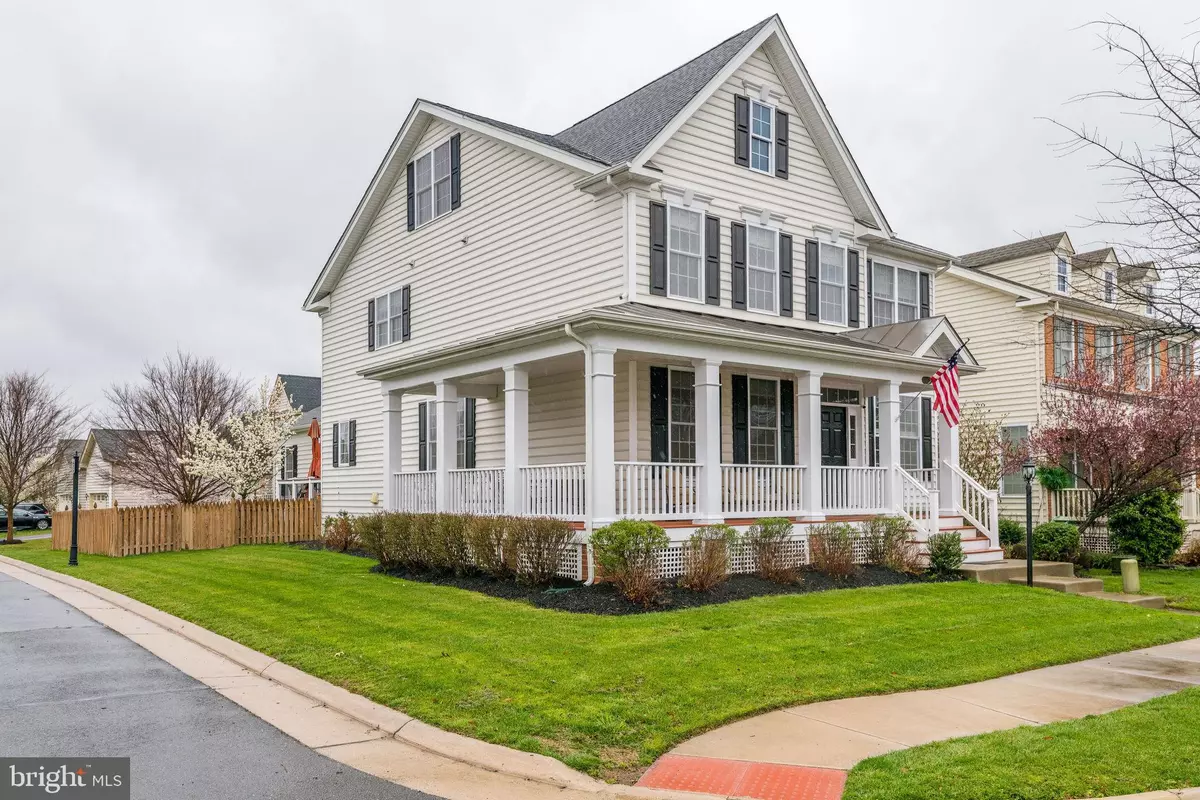$640,000
$639,900
For more information regarding the value of a property, please contact us for a free consultation.
15232 LONDONS BRIDGE RD Haymarket, VA 20169
5 Beds
4 Baths
4,187 SqFt
Key Details
Sold Price $640,000
Property Type Single Family Home
Sub Type Detached
Listing Status Sold
Purchase Type For Sale
Square Footage 4,187 sqft
Price per Sqft $152
Subdivision Dominion Valley Country Club
MLS Listing ID VAPW491338
Sold Date 06/17/20
Style Colonial
Bedrooms 5
Full Baths 3
Half Baths 1
HOA Fees $156/mo
HOA Y/N Y
Abv Grd Liv Area 3,312
Originating Board BRIGHT
Year Built 2011
Annual Tax Amount $6,946
Tax Year 2020
Lot Size 7,492 Sqft
Acres 0.17
Property Description
Corner lot with the biggest yard in the Village collection. New molding throughout first and second floor and basement. Molded ceiling in living room and dining room. Updated basement bathroom and new quartz countertops in master and guest bathrooms. Updated kitchen with newer appliances, two beverage refrigerators and new backsplash. New bar with refrigerator, backsplash and quartz countertop. Huge mud room with built in bench and cabinets. Fenced in backyard. Over 4,000 square feet of living space.DUE TO SOCIAL DISTANCING - PLEASE CALL LISTING AGENT TO SCHEDULE A SHOWING.
Location
State VA
County Prince William
Zoning RPC
Rooms
Other Rooms Living Room, Dining Room, Primary Bedroom, Bedroom 2, Bedroom 3, Bedroom 4, Bedroom 5, Kitchen, Family Room, Den, Foyer, Laundry, Mud Room, Office, Recreation Room, Storage Room, Primary Bathroom
Basement Other, Fully Finished
Interior
Heating Forced Air
Cooling Central A/C
Heat Source Natural Gas
Exterior
Garage Garage Door Opener, Garage - Rear Entry, Inside Access
Garage Spaces 2.0
Amenities Available Basketball Courts, Club House, Common Grounds, Dining Rooms, Exercise Room, Gated Community, Golf Course, Golf Course Membership Available, Jog/Walk Path, Pool - Indoor, Pool - Outdoor, Tennis Courts, Tot Lots/Playground
Waterfront N
Water Access N
Accessibility None
Parking Type Attached Garage
Attached Garage 2
Total Parking Spaces 2
Garage Y
Building
Lot Description Corner
Story 3+
Sewer Public Sewer
Water Public
Architectural Style Colonial
Level or Stories 3+
Additional Building Above Grade, Below Grade
New Construction N
Schools
Elementary Schools Gravely
Middle Schools Ronald Wilson Regan
High Schools Battlefield
School District Prince William County Public Schools
Others
HOA Fee Include Common Area Maintenance,Management,Pool(s),Recreation Facility,Road Maintenance,Security Gate,Snow Removal,Trash
Senior Community No
Tax ID 7299-55-7792
Ownership Fee Simple
SqFt Source Assessor
Special Listing Condition Standard
Read Less
Want to know what your home might be worth? Contact us for a FREE valuation!

Our team is ready to help you sell your home for the highest possible price ASAP

Bought with Sarah A. Reynolds • Keller Williams Chantilly Ventures, LLC

GET MORE INFORMATION
- Investment Homes in Sterling, VA
- Investment Homes in Manassas, VA
- Investment Homes in Herndon, VA
- Investment Homes $100-250k
- Investment Homes $250-500k
- Rentals in Sterling, Manassas, Herndon - VA
- Homes along Orange Line Metro in VA
- Homes along Silver Line Metro in VA
- Homes For Sale in Aldie, VA
- Homes For Sale in Annandale, VA
- Homes For Sale in Ashburn, VA
- Homes For Sale in Burke, VA
- Homes For Sale in Centreville, VA
- Homes For Sale in Chantilly, VA
- Homes For Sale in Dunn Loring, VA
- Homes For Sale in Fairfax, VA
- Homes For Sale in Gainesville, VA
- Homes For Sale in Herndon, VA
- Homes For Sale in Leesburg, VA
- Homes For Sale in Manassas, VA
- Homes For Sale in Reston, VA
- Homes For Sale in Sterling, VA
- Homes For Sale in Springfield, VA
- Homes For Sale in Vienna, VA
- Homes For Sale in Woodbridge, VA
- Homes For Sale in Clarksburg, MD
- Homes For Sale in Gaithersburg, MD
- Homes For Sale in Germantown, MD
- Homes For Sale in Potomac, MD





