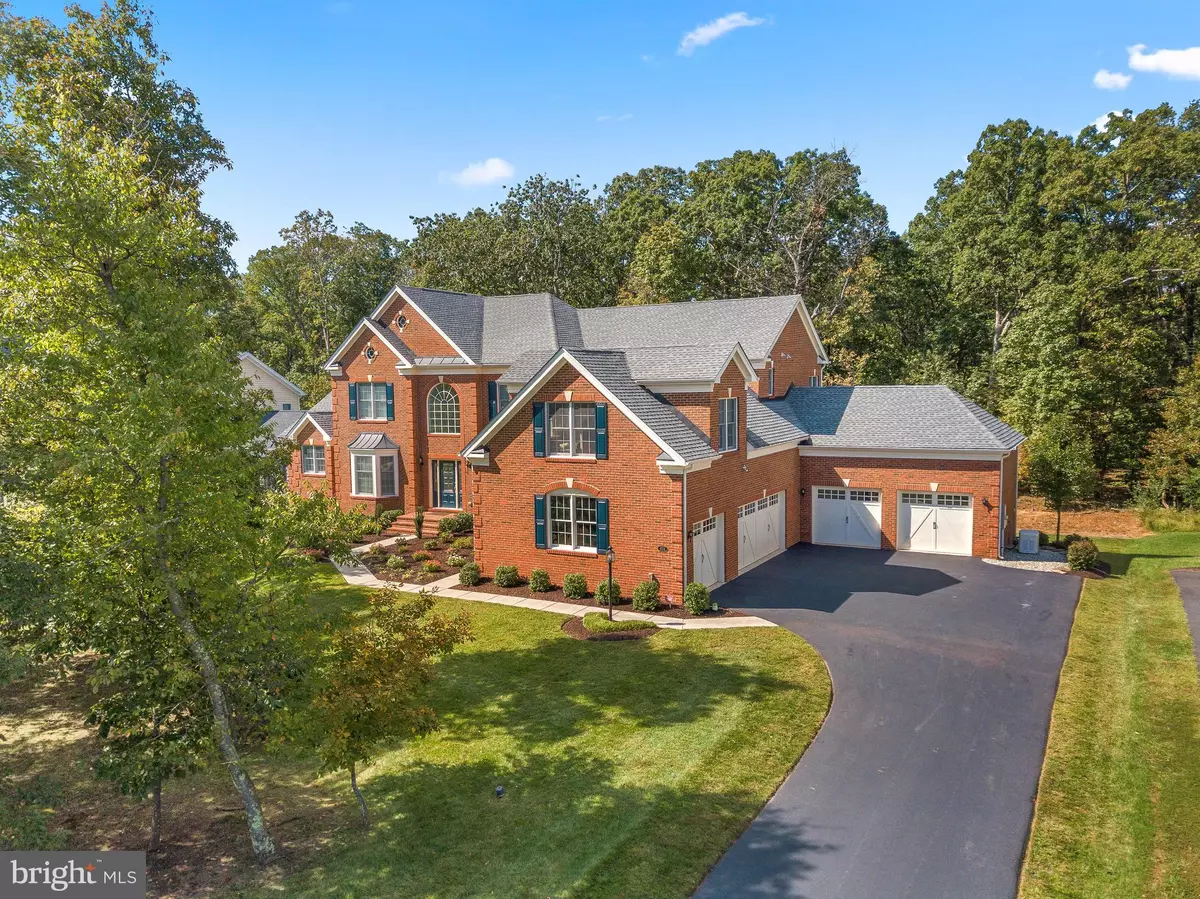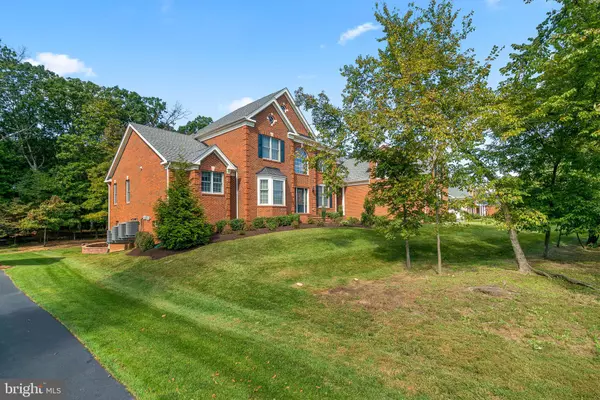$1,349,000
$1,349,000
For more information regarding the value of a property, please contact us for a free consultation.
4534 DODDS MILL DR Haymarket, VA 20169
6 Beds
7 Baths
7,830 SqFt
Key Details
Sold Price $1,349,000
Property Type Single Family Home
Sub Type Detached
Listing Status Sold
Purchase Type For Sale
Square Footage 7,830 sqft
Price per Sqft $172
Subdivision Dominion Valley Country Club
MLS Listing ID VAPW508500
Sold Date 11/18/20
Style Colonial
Bedrooms 6
Full Baths 5
Half Baths 2
HOA Fees $155/mo
HOA Y/N Y
Abv Grd Liv Area 5,715
Originating Board BRIGHT
Year Built 2016
Annual Tax Amount $11,597
Tax Year 2020
Lot Size 0.790 Acres
Acres 0.79
Property Description
Stunning 6 bedroom, 6.5 bath with 7,830 finished square feet on 3/4 of an acre in the highly sought after Dominion Valley Country Club, Haymarket's award-winning and premier community! This inviting home offers gleaming hardwood floors and plentiful natural light throughout. The spacious main level features a grand entrance with an open floor plan, expanded family room, main-level master suite with sitting area, walk-in closets and en suite bath. Office, gas fireplace, coffered ceilings, breakfast room and much more on the main level. The beautiful chef's kitchen is complete with GE monogram appliances, pristine 6-burner range, granite countertops, premium cabinets, double ovens, stainless appliances plus beverage cooler and a breakfast island. Second master suite on upper level in addition to the remaining bedrooms and rec room. Huge finished basement rec room with additional bedroom and full bathroom! Two laundry rooms: 1 on main floor off kitchen, 1 on the upper level. Huge flexible space upstairs that runs the entire length of the 3 car garage with two walk in closets, perfect for a kids room or to run a home business. Step outside to the expansive screened-in deck overlooking the quiet, beautiful spacious backyard, backing to trees. Huge brick patio with a built in fire pit, perfect for entertaining! Gas line hookup for grilling. Massive 5 car garage! Additional home features include whole house generator, built-in passive radon system, reverse osmosis filtration system, instant hot water heater and 4 HVAC units. Situated within a gated section of Dominion Valley with access to top of the line amenities. The neighborhood is located just off of 66 and Rt 15, which offers an easy commute to Dulles, Fairfax, DC & the Pentagon.
Location
State VA
County Prince William
Zoning RPC
Rooms
Basement Full
Main Level Bedrooms 1
Interior
Interior Features Attic, Breakfast Area, Carpet, Combination Dining/Living, Combination Kitchen/Dining, Curved Staircase, Dining Area, Entry Level Bedroom, Family Room Off Kitchen, Floor Plan - Open, Formal/Separate Dining Room, Kitchen - Eat-In, Kitchen - Gourmet, Kitchen - Island, Kitchen - Table Space, Pantry, Primary Bath(s), Recessed Lighting, Skylight(s), Tub Shower, Upgraded Countertops, Walk-in Closet(s), Water Treat System, Wood Floors
Hot Water Natural Gas
Heating Forced Air
Cooling Central A/C
Flooring Hardwood
Fireplaces Number 1
Fireplaces Type Mantel(s)
Equipment Built-In Microwave, Dishwasher, Disposal, Dryer, Icemaker, Microwave, Oven - Wall, Oven/Range - Gas, Refrigerator, Six Burner Stove, Stainless Steel Appliances, Washer, Water Heater
Fireplace Y
Window Features Bay/Bow,Skylights
Appliance Built-In Microwave, Dishwasher, Disposal, Dryer, Icemaker, Microwave, Oven - Wall, Oven/Range - Gas, Refrigerator, Six Burner Stove, Stainless Steel Appliances, Washer, Water Heater
Heat Source Natural Gas
Laundry Main Floor, Has Laundry, Upper Floor
Exterior
Exterior Feature Deck(s), Patio(s), Brick, Screened
Garage Garage - Side Entry, Garage Door Opener
Garage Spaces 5.0
Amenities Available Basketball Courts, Community Center, Gated Community, Common Grounds, Golf Course Membership Available, Pool - Indoor, Pool - Outdoor, Tennis Courts, Swimming Pool, Tot Lots/Playground
Waterfront N
Water Access N
View Trees/Woods
Accessibility None
Porch Deck(s), Patio(s), Brick, Screened
Parking Type Attached Garage, Driveway
Attached Garage 5
Total Parking Spaces 5
Garage Y
Building
Story 3
Sewer Public Sewer
Water Public
Architectural Style Colonial
Level or Stories 3
Additional Building Above Grade, Below Grade
New Construction N
Schools
School District Prince William County Public Schools
Others
HOA Fee Include Common Area Maintenance,Management,Pool(s),Recreation Facility,Trash
Senior Community No
Tax ID 7299-36-9894
Ownership Fee Simple
SqFt Source Assessor
Special Listing Condition Standard
Read Less
Want to know what your home might be worth? Contact us for a FREE valuation!

Our team is ready to help you sell your home for the highest possible price ASAP

Bought with Constantine S Anthony • Pearson Smith Realty, LLC

GET MORE INFORMATION
- Investment Homes in Sterling, VA
- Investment Homes in Manassas, VA
- Investment Homes in Herndon, VA
- Investment Homes $100-250k
- Investment Homes $250-500k
- Rentals in Sterling, Manassas, Herndon - VA
- Homes along Orange Line Metro in VA
- Homes along Silver Line Metro in VA
- Homes For Sale in Aldie, VA
- Homes For Sale in Annandale, VA
- Homes For Sale in Ashburn, VA
- Homes For Sale in Burke, VA
- Homes For Sale in Centreville, VA
- Homes For Sale in Chantilly, VA
- Homes For Sale in Dunn Loring, VA
- Homes For Sale in Fairfax, VA
- Homes For Sale in Gainesville, VA
- Homes For Sale in Herndon, VA
- Homes For Sale in Leesburg, VA
- Homes For Sale in Manassas, VA
- Homes For Sale in Reston, VA
- Homes For Sale in Sterling, VA
- Homes For Sale in Springfield, VA
- Homes For Sale in Vienna, VA
- Homes For Sale in Woodbridge, VA
- Homes For Sale in Clarksburg, MD
- Homes For Sale in Gaithersburg, MD
- Homes For Sale in Germantown, MD
- Homes For Sale in Potomac, MD





