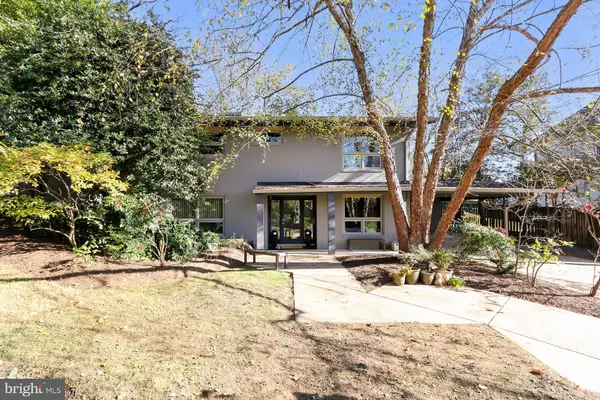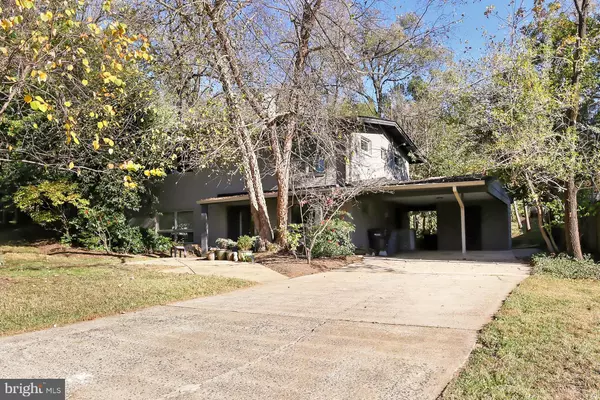$1,200,000
$1,200,000
For more information regarding the value of a property, please contact us for a free consultation.
1807 BARBEE ST Mclean, VA 22101
5 Beds
4 Baths
3,411 SqFt
Key Details
Sold Price $1,200,000
Property Type Single Family Home
Sub Type Detached
Listing Status Sold
Purchase Type For Sale
Square Footage 3,411 sqft
Price per Sqft $351
Subdivision Grass Ridge
MLS Listing ID VAFX2101662
Sold Date 12/23/22
Style Contemporary
Bedrooms 5
Full Baths 4
HOA Y/N N
Abv Grd Liv Area 3,411
Originating Board BRIGHT
Year Built 1953
Annual Tax Amount $12,673
Tax Year 2022
Lot Size 0.273 Acres
Acres 0.27
Property Description
Nestled on a quiet street in the heart of the Grass Ridge neighborhood of McLean, this magnificent and expanded home has 5 bedrooms, 4 baths, and over 3,400 finished square feet of living space. Here, clean lines, expansive windows, multi-area decks, and mature landscaping unite indoor and outdoor living with effortless harmony. A tailored brick exterior with front porch entrance, an attached carport, contemporary mid-century design, soaring ceilings, 2 fireplaces, hardwood floors, recessed lighting, and an open floor plan are only some of the fine features that make it so memorable. An abundance of windows and skylights bring the best of the outdoors in, while custom built-ins, unique designer touches, fresh neutral paint, and updates galore including Anderson windows, roof, renovated baths, and more create instant move-in appeal. ****** Striking ceramic tile flooring in the foyer and center hallway welcomes you home. Continue upstairs and into the heart of the home where a cozy wood-burning fireplace serves as the focal point in the living room and dining room combo and the open concept kitchen makes for easy entertaining. Here, a tiered center island with gas cooktop creates a visual boundary, two sink areas provide the ultimate in convenience, and quality appliances including a new dishwasher and a built-in SubZero refrigerator will please the sophisticated chef. Ease into the step down great room addition that harbors ample space for relaxation and a French-style door opening to a custom-designed and newly resurfaced deck with descending steps to an expertly landscaped and private yard which leads to an additional side deck spanning the length of the home complete with a full pergola sitting area, and a Japanese style she shed/workshop—truly an outdoor entertaining and relaxing oasis! Back inside, a laundry room with modern machines and large pantry complements the main living areas of the home. ****** Down the hall, a junior suite enjoys a private bath, and two additional bright and cheerful bedrooms share easy access to the hall bath updated to perfection. Fine craftsmanship continues upstairs and into the expansive primary suite featuring a spacious dressing area plus walk-in closet tailored with custom shelving and a luxurious en suite bath boasting a dual sink vanity topped in granite, frameless ultra-shower with multiple heads, separate water closet, and spa-toned tile flooring and surround—the perfect retreat to start and end your day! ****** The entry level family room with custom built-ins closets is highlighted by an additional wood-burning fireplace and wet bar area that sets the stage for casual-style entertaining or simple relaxation. A versatile bedroom combined with a full bath with contemporary fixtures and roll in shower and sink can serve as an in-law or guest suite, while ample storage solutions including a second shed complete the comfort and luxury of this spectacular home. ****** This organic retreat is like a loft in the trees with all the modern touches and makes you feel many miles away from the hustle and bustle of Northern Virginia, yet it’s only a stone’s throw away from I-495, I-66, Georgetown Pike, the GW Parkway, Route 123, and Metro. There is plenty of fine shopping, dining, and entertainment choices in every direction including Tysons Galleria. Nature lovers will relish being virtually surrounded by pristine parkland and tranquil nature preserves, while boating, fishing, and leisure activities await on the historic Potomac River. If you’re searching for a grand home built with artistic design in a spectacular location, look no further. Welcome home!
Location
State VA
County Fairfax
Zoning 130
Rooms
Other Rooms Dining Room, Primary Bedroom, Bedroom 2, Bedroom 3, Bedroom 4, Bedroom 5, Kitchen, Family Room, Foyer, Great Room, Laundry, Storage Room, Utility Room, Primary Bathroom, Full Bath
Basement Daylight, Full, Front Entrance, Partially Finished, Side Entrance, Space For Rooms, Walkout Level, Windows
Main Level Bedrooms 1
Interior
Interior Features Bar, Built-Ins, Carpet, Ceiling Fan(s), Combination Dining/Living, Combination Kitchen/Dining, Combination Kitchen/Living, Dining Area, Entry Level Bedroom, Floor Plan - Open, Kitchen - Gourmet, Kitchen - Island, Pantry, Primary Bath(s), Recessed Lighting, Skylight(s), Walk-in Closet(s), Wood Floors, Other, Family Room Off Kitchen, Stall Shower, Upgraded Countertops, Wet/Dry Bar, Tub Shower
Hot Water Natural Gas
Heating Forced Air
Cooling Central A/C, Ceiling Fan(s), Programmable Thermostat
Flooring Carpet, Ceramic Tile, Hardwood, Solid Hardwood
Fireplaces Number 2
Fireplaces Type Brick, Mantel(s)
Equipment Cooktop - Down Draft, Dishwasher, Disposal, Dryer - Front Loading, Exhaust Fan, Icemaker, Microwave, Oven - Single, Oven - Wall, Refrigerator, Washer - Front Loading
Fireplace Y
Window Features Casement,Double Pane,Replacement,Screens,Skylights,Vinyl Clad
Appliance Cooktop - Down Draft, Dishwasher, Disposal, Dryer - Front Loading, Exhaust Fan, Icemaker, Microwave, Oven - Single, Oven - Wall, Refrigerator, Washer - Front Loading
Heat Source Natural Gas
Laundry Upper Floor
Exterior
Exterior Feature Deck(s), Porch(es)
Garage Spaces 5.0
Fence Partially, Rear, Wood, Privacy
Waterfront N
Water Access N
View Garden/Lawn, Trees/Woods
Accessibility Other
Porch Deck(s), Porch(es)
Parking Type Attached Carport, Driveway, Off Street, On Street
Total Parking Spaces 5
Garage N
Building
Lot Description Landscaping, Partly Wooded, Rear Yard, Front Yard, SideYard(s), Trees/Wooded, Vegetation Planting, Private
Story 3
Foundation Slab
Sewer Public Sewer
Water Public
Architectural Style Contemporary
Level or Stories 3
Additional Building Above Grade
Structure Type 9'+ Ceilings,Cathedral Ceilings,Dry Wall,High,Vaulted Ceilings
New Construction N
Schools
Elementary Schools Kent Gardens
Middle Schools Longfellow
High Schools Mclean
School District Fairfax County Public Schools
Others
Senior Community No
Tax ID 0304 08010008
Ownership Fee Simple
SqFt Source Assessor
Acceptable Financing Cash, Conventional, VA, Other
Listing Terms Cash, Conventional, VA, Other
Financing Cash,Conventional,VA,Other
Special Listing Condition Standard
Read Less
Want to know what your home might be worth? Contact us for a FREE valuation!

Our team is ready to help you sell your home for the highest possible price ASAP

Bought with Non Member • Non Subscribing Office

GET MORE INFORMATION
- Investment Homes in Sterling, VA
- Investment Homes in Manassas, VA
- Investment Homes in Herndon, VA
- Investment Homes $100-250k
- Investment Homes $250-500k
- Rentals in Sterling, Manassas, Herndon - VA
- Homes along Orange Line Metro in VA
- Homes along Silver Line Metro in VA
- Homes For Sale in Aldie, VA
- Homes For Sale in Annandale, VA
- Homes For Sale in Ashburn, VA
- Homes For Sale in Burke, VA
- Homes For Sale in Centreville, VA
- Homes For Sale in Chantilly, VA
- Homes For Sale in Dunn Loring, VA
- Homes For Sale in Fairfax, VA
- Homes For Sale in Gainesville, VA
- Homes For Sale in Herndon, VA
- Homes For Sale in Leesburg, VA
- Homes For Sale in Manassas, VA
- Homes For Sale in Reston, VA
- Homes For Sale in Sterling, VA
- Homes For Sale in Springfield, VA
- Homes For Sale in Vienna, VA
- Homes For Sale in Woodbridge, VA
- Homes For Sale in Clarksburg, MD
- Homes For Sale in Gaithersburg, MD
- Homes For Sale in Germantown, MD
- Homes For Sale in Potomac, MD





