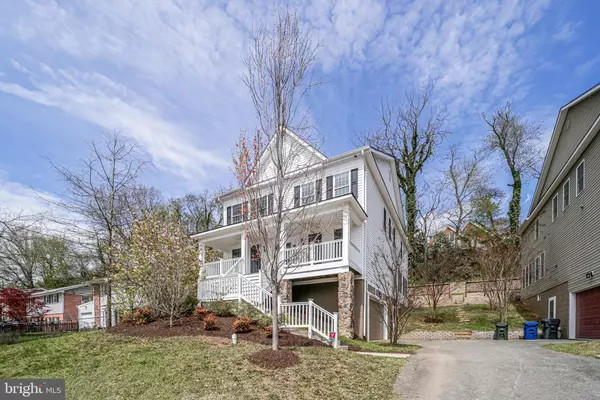$875,000
$899,990
2.8%For more information regarding the value of a property, please contact us for a free consultation.
3112 SPRING DR Alexandria, VA 22306
5 Beds
4 Baths
3,938 SqFt
Key Details
Sold Price $875,000
Property Type Single Family Home
Sub Type Detached
Listing Status Sold
Purchase Type For Sale
Square Footage 3,938 sqft
Price per Sqft $222
Subdivision Valley View
MLS Listing ID VAFX2062716
Sold Date 05/05/22
Style Colonial
Bedrooms 5
Full Baths 3
Half Baths 1
HOA Y/N N
Abv Grd Liv Area 2,892
Originating Board BRIGHT
Year Built 2014
Annual Tax Amount $8,201
Tax Year 2021
Lot Size 8,308 Sqft
Acres 0.19
Property Description
Have you been waiting of your perfect home that checks all the boxes? Well consider this your lucky day because this beautiful, 8 year young home has it all! From the moment you pull up you can feel the welcoming warmth of this home. From the covered front porch to the private back patio, and everything in between, this home has space for everyone! Beautiful hardwood floors throughout the main level, chair and crown moldings, high ceilings and walls of windows that bring in so much natural light, you may actually find yourself dancing while doing the dishes. I mean, anything's possible right? The dreamy white kitchen with granite counters, stainless steel appliances and island with breakfast bar, overlooking a spacious family room and a cozy sunroom to escape and unwind. Looking for more places to spread out? There's plenty of those! Head upstairs and you'll find four spacious bedrooms including a primary w/en-suite and huge walk-in-closet with plenty of space to share! I know, right?! Plus, have you seen that bathroom?! Oh, and you'll find the laundry room up there too. Yeah, we thought you'd like that. Head downstairs and you'll find a fifth bedroom with private bath and plenty of storage, perfect for guests quarters. Watch a movie or tune into a game in the spacious rec-room space with easy access to the 2-car garage. In the mood for some fresh air? Fire up the BBQ, play a game or just lounge and enjoy your private back oasis. Even a rainy day can't keep you inside, head out to the covered front porch and read a book or just relax, we're pretty sure you've earned it after all. With a wide open floor plan, high ceilings and space to fit any mood, we're kinda feeling a little like Genie over here, granting you a ton of wishes! Just off Rt 1 and minutes from the Huntington Metro, I-95 and convenient to Pentagon or any DC commuting routes, it just makes things a little easier and a lot more enjoyable. There's definitely plenty to smile about here, come see for yourself!
Location
State VA
County Fairfax
Zoning 120
Rooms
Basement Fully Finished
Interior
Interior Features Breakfast Area, Ceiling Fan(s), Chair Railings, Crown Moldings, Dining Area, Family Room Off Kitchen, Floor Plan - Open, Formal/Separate Dining Room, Kitchen - Island, Pantry, Soaking Tub, Upgraded Countertops, Wood Floors
Hot Water Electric
Heating Forced Air
Cooling Central A/C
Equipment Built-In Microwave, Dishwasher, Disposal, Dryer - Front Loading, Oven - Wall, Refrigerator, Stainless Steel Appliances, Washer - Front Loading
Fireplace N
Appliance Built-In Microwave, Dishwasher, Disposal, Dryer - Front Loading, Oven - Wall, Refrigerator, Stainless Steel Appliances, Washer - Front Loading
Heat Source Electric
Laundry Upper Floor
Exterior
Garage Garage - Side Entry
Garage Spaces 2.0
Waterfront N
Water Access N
Accessibility None
Parking Type Attached Garage
Attached Garage 2
Total Parking Spaces 2
Garage Y
Building
Story 3
Foundation Slab
Sewer Public Sewer
Water Public
Architectural Style Colonial
Level or Stories 3
Additional Building Above Grade, Below Grade
New Construction N
Schools
Elementary Schools Groveton
Middle Schools Sandburg
High Schools West Potomac
School District Fairfax County Public Schools
Others
Senior Community No
Tax ID 0922 19 0072A
Ownership Fee Simple
SqFt Source Assessor
Special Listing Condition Standard
Read Less
Want to know what your home might be worth? Contact us for a FREE valuation!

Our team is ready to help you sell your home for the highest possible price ASAP

Bought with Sarah A. Reynolds • Keller Williams Chantilly Ventures, LLC

GET MORE INFORMATION
- Investment Homes in Sterling, VA
- Investment Homes in Manassas, VA
- Investment Homes in Herndon, VA
- Investment Homes $100-250k
- Investment Homes $250-500k
- Rentals in Sterling, Manassas, Herndon - VA
- Homes along Orange Line Metro in VA
- Homes along Silver Line Metro in VA
- Homes For Sale in Aldie, VA
- Homes For Sale in Annandale, VA
- Homes For Sale in Ashburn, VA
- Homes For Sale in Burke, VA
- Homes For Sale in Centreville, VA
- Homes For Sale in Chantilly, VA
- Homes For Sale in Dunn Loring, VA
- Homes For Sale in Fairfax, VA
- Homes For Sale in Gainesville, VA
- Homes For Sale in Herndon, VA
- Homes For Sale in Leesburg, VA
- Homes For Sale in Manassas, VA
- Homes For Sale in Reston, VA
- Homes For Sale in Sterling, VA
- Homes For Sale in Springfield, VA
- Homes For Sale in Vienna, VA
- Homes For Sale in Woodbridge, VA
- Homes For Sale in Clarksburg, MD
- Homes For Sale in Gaithersburg, MD
- Homes For Sale in Germantown, MD
- Homes For Sale in Potomac, MD





