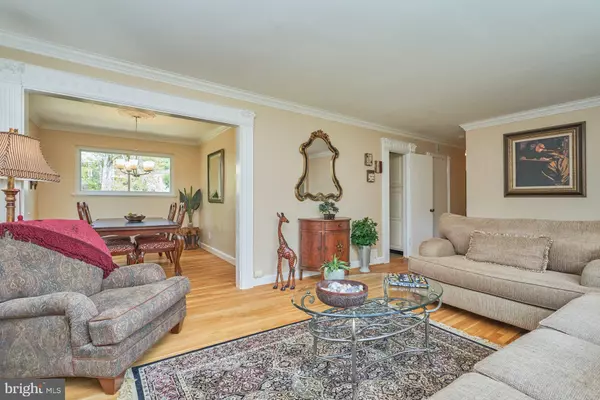$955,000
$925,000
3.2%For more information regarding the value of a property, please contact us for a free consultation.
3013 N TORONTO ST Arlington, VA 22213
3 Beds
2 Baths
2,589 SqFt
Key Details
Sold Price $955,000
Property Type Single Family Home
Sub Type Detached
Listing Status Sold
Purchase Type For Sale
Square Footage 2,589 sqft
Price per Sqft $368
Subdivision Oakwood
MLS Listing ID VAAR2002286
Sold Date 09/14/21
Style Ranch/Rambler
Bedrooms 3
Full Baths 2
HOA Y/N N
Abv Grd Liv Area 1,363
Originating Board BRIGHT
Year Built 1951
Annual Tax Amount $8,710
Tax Year 2021
Lot Size 10,024 Sqft
Acres 0.23
Property Description
Great opportunity to live in sought-after N. Arlington neighborhood!! Charming 3BR/2BA brick rambler built in 1951 located on a beautiful 10,000+ sqft level lot on a quiet cul-de-sac. The floorplan offers ease of one-level living w/plenty of additional finished space & storage in the lower level .This well maintained, updated & charming home is move-in ready but there’s space to expand out or up or to build your future dream home if you desire. The interior, which is more spacious than meets the eye, features beautiful refinished hardwood floors throughout most of the main level; updated & expanded main level Bath w/heated floors, large shower w/shower massage jets, Robern medicine cabinet w/heated mirror (prevents fogging), 2 vanities w/granite tops and Durango stone tile floors and walls; comfortable Family Room/Sunroom overlooking the yard; separate Dining Room; LR wood-burning Fireplace w/custom craftsman-style mantle & surround, walk-up Attic and convenient Carport. On the lower level is an Exercise Room, spacious Recreation Room, 2nd full Bath and entrance to the back yard. Updates in last 10 years include Roof-2017; Water Heater-2017; Refrigerator-2014; Furnace-2013. Great location--minutes to DC, EZ access to major commuter routes (GW Pkwy, I-66, Old Dominion & 123), Reagan National Airport and the many restaurants & shops of Arlington & Falls Church City; there are several area parks & ball fields nearby and just over 1 mile to East Falls Church Metro. Schools…Nottingham ES, Williamsburg MS, Yorktown HS & Bishop O’Connell HS is less than a half mile away. As is items: patio light on pole, attic fan (unknown-never used)
Location
State VA
County Arlington
Zoning R-10
Direction Southwest
Rooms
Other Rooms Living Room, Dining Room, Primary Bedroom, Bedroom 2, Bedroom 3, Kitchen, Family Room, Exercise Room, Recreation Room, Bathroom 1, Bathroom 2, Attic
Basement Workshop, Walkout Stairs, Rear Entrance, Outside Entrance, Improved, Heated, Fully Finished, Daylight, Partial
Main Level Bedrooms 3
Interior
Interior Features Built-Ins, Ceiling Fan(s), Carpet, Crown Moldings, Dining Area, Entry Level Bedroom, Family Room Off Kitchen, Floor Plan - Traditional, Wood Floors, Attic, Formal/Separate Dining Room
Hot Water Natural Gas
Heating Forced Air
Cooling Central A/C
Flooring Hardwood, Carpet
Fireplaces Number 1
Fireplaces Type Fireplace - Glass Doors, Mantel(s), Wood
Equipment Dishwasher, Disposal, Dryer, Exhaust Fan, Humidifier, Oven/Range - Electric, Range Hood, Refrigerator, Washer, Water Heater, Dryer - Gas
Fireplace Y
Window Features Double Pane,Insulated,Screens,Vinyl Clad
Appliance Dishwasher, Disposal, Dryer, Exhaust Fan, Humidifier, Oven/Range - Electric, Range Hood, Refrigerator, Washer, Water Heater, Dryer - Gas
Heat Source Natural Gas
Laundry Basement
Exterior
Exterior Feature Patio(s)
Garage Spaces 2.0
Waterfront N
Water Access N
View Trees/Woods
Roof Type Architectural Shingle
Accessibility None
Porch Patio(s)
Parking Type Attached Carport, Driveway, On Street
Total Parking Spaces 2
Garage N
Building
Lot Description Cul-de-sac, Level, No Thru Street, Rear Yard
Story 2
Sewer Public Sewer
Water Public
Architectural Style Ranch/Rambler
Level or Stories 2
Additional Building Above Grade, Below Grade
New Construction N
Schools
Elementary Schools Nottingham
Middle Schools Williamsburg
High Schools Yorktown
School District Arlington County Public Schools
Others
Pets Allowed Y
Senior Community No
Tax ID 01-004-026
Ownership Fee Simple
SqFt Source Assessor
Security Features Motion Detectors,Security System
Acceptable Financing Cash, Conventional, FHA, VA
Horse Property N
Listing Terms Cash, Conventional, FHA, VA
Financing Cash,Conventional,FHA,VA
Special Listing Condition Standard
Pets Description No Pet Restrictions
Read Less
Want to know what your home might be worth? Contact us for a FREE valuation!

Our team is ready to help you sell your home for the highest possible price ASAP

Bought with Jennifer D Young • Keller Williams Chantilly Ventures, LLC

GET MORE INFORMATION
- Investment Homes in Sterling, VA
- Investment Homes in Manassas, VA
- Investment Homes in Herndon, VA
- Investment Homes $100-250k
- Investment Homes $250-500k
- Rentals in Sterling, Manassas, Herndon - VA
- Homes along Orange Line Metro in VA
- Homes along Silver Line Metro in VA
- Homes For Sale in Aldie, VA
- Homes For Sale in Annandale, VA
- Homes For Sale in Ashburn, VA
- Homes For Sale in Burke, VA
- Homes For Sale in Centreville, VA
- Homes For Sale in Chantilly, VA
- Homes For Sale in Dunn Loring, VA
- Homes For Sale in Fairfax, VA
- Homes For Sale in Gainesville, VA
- Homes For Sale in Herndon, VA
- Homes For Sale in Leesburg, VA
- Homes For Sale in Manassas, VA
- Homes For Sale in Reston, VA
- Homes For Sale in Sterling, VA
- Homes For Sale in Springfield, VA
- Homes For Sale in Vienna, VA
- Homes For Sale in Woodbridge, VA
- Homes For Sale in Clarksburg, MD
- Homes For Sale in Gaithersburg, MD
- Homes For Sale in Germantown, MD
- Homes For Sale in Potomac, MD





