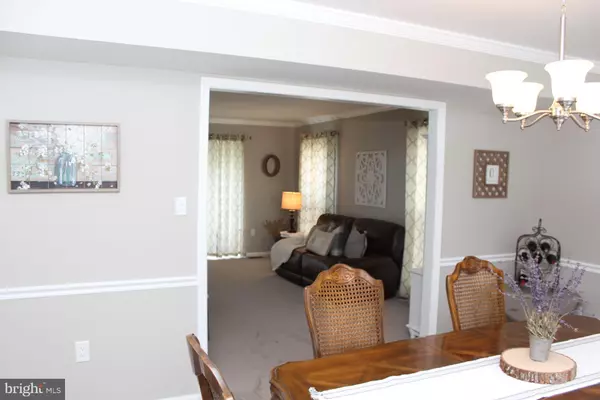$820,000
$850,000
3.5%For more information regarding the value of a property, please contact us for a free consultation.
20384 ALTAVISTA WAY Ashburn, VA 20147
6 Beds
4 Baths
4,224 SqFt
Key Details
Sold Price $820,000
Property Type Single Family Home
Sub Type Detached
Listing Status Sold
Purchase Type For Sale
Square Footage 4,224 sqft
Price per Sqft $194
Subdivision Ashburn Village
MLS Listing ID VALO2003344
Sold Date 09/03/21
Style Colonial
Bedrooms 6
Full Baths 3
Half Baths 1
HOA Fees $111/mo
HOA Y/N Y
Abv Grd Liv Area 3,198
Originating Board BRIGHT
Year Built 1988
Annual Tax Amount $6,752
Tax Year 2021
Lot Size 0.330 Acres
Acres 0.33
Property Description
DREAM, LIVE, PLAY... and EXPERIENCE the amenity filled lifestyle at Ashburn Village, a premier residential community in Loudoun County. This beautiful and spacious home features 6 bedrooms, 3.5 baths, front load two car garage, huge driveway along with a flat 1/3 acre lot. Upon entering this one-of-a-kind gem, you will be greeted by the two story foyer flowing from the formal living to the formal dining room, and newly refinished hardwood floors. The heart of the home features a spacious kitchen with center island, stainless steel appliances, granite countertops, refreshed cabinets and large pantry. Spacious family room is right off the kitchen and is the the perfect place to get cozy around the fireplace. The upper level boasts a spacious owners suite, walk in closet, completely renovated owners bathroom with soaking tub, separate shower, dual vanities and private water closet. The upper level is freshly painted, has 4 additional bedrooms. The basement showcases spacious rec room, additional bedroom and a full bathroom. The fully fenced backyard features a large deck of kitchen. This well maintained home is move in ready and waiting for you to come and make it your own.
Location
State VA
County Loudoun
Zoning 04
Rooms
Basement Full
Interior
Hot Water Natural Gas
Heating Central
Cooling Central A/C
Fireplaces Number 1
Equipment Dishwasher, Disposal, Dryer, Washer, Refrigerator, Stainless Steel Appliances, Oven/Range - Gas, Water Heater, Built-In Microwave
Appliance Dishwasher, Disposal, Dryer, Washer, Refrigerator, Stainless Steel Appliances, Oven/Range - Gas, Water Heater, Built-In Microwave
Heat Source Natural Gas
Exterior
Parking Features Garage - Front Entry, Garage Door Opener, Inside Access, Oversized
Garage Spaces 2.0
Water Access N
Accessibility None
Attached Garage 2
Total Parking Spaces 2
Garage Y
Building
Story 3
Sewer Public Sewer
Water Public
Architectural Style Colonial
Level or Stories 3
Additional Building Above Grade, Below Grade
New Construction N
Schools
School District Loudoun County Public Schools
Others
Senior Community No
Tax ID 084109431000
Ownership Fee Simple
SqFt Source Assessor
Special Listing Condition Standard
Read Less
Want to know what your home might be worth? Contact us for a FREE valuation!

Our team is ready to help you sell your home for the highest possible price ASAP

Bought with Non Member • Non Subscribing Office
GET MORE INFORMATION
- Investment Homes in Sterling, VA
- Investment Homes in Manassas, VA
- Investment Homes in Herndon, VA
- Investment Homes $100-250k
- Investment Homes $250-500k
- Rentals in Sterling, Manassas, Herndon - VA
- Homes along Orange Line Metro in VA
- Homes along Silver Line Metro in VA
- Homes For Sale in Aldie, VA
- Homes For Sale in Annandale, VA
- Homes For Sale in Ashburn, VA
- Homes For Sale in Burke, VA
- Homes For Sale in Centreville, VA
- Homes For Sale in Chantilly, VA
- Homes For Sale in Dunn Loring, VA
- Homes For Sale in Fairfax, VA
- Homes For Sale in Gainesville, VA
- Homes For Sale in Herndon, VA
- Homes For Sale in Leesburg, VA
- Homes For Sale in Manassas, VA
- Homes For Sale in Reston, VA
- Homes For Sale in Sterling, VA
- Homes For Sale in Springfield, VA
- Homes For Sale in Vienna, VA
- Homes For Sale in Woodbridge, VA
- Homes For Sale in Clarksburg, MD
- Homes For Sale in Gaithersburg, MD
- Homes For Sale in Germantown, MD
- Homes For Sale in Potomac, MD





