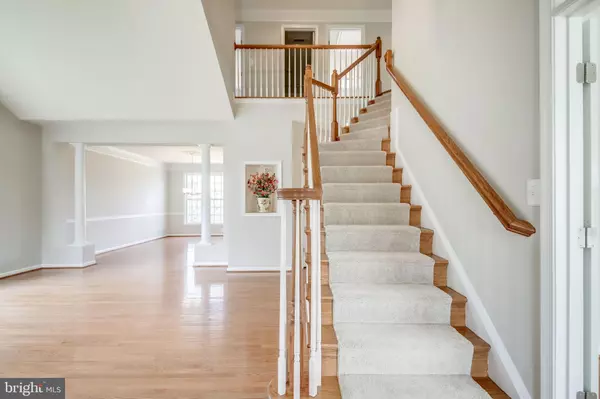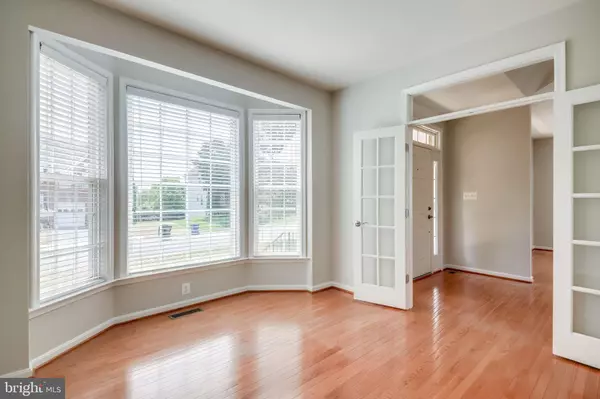$700,000
$675,000
3.7%For more information regarding the value of a property, please contact us for a free consultation.
13696 PIEDMONT VISTA DR Haymarket, VA 20169
4 Beds
5 Baths
4,845 SqFt
Key Details
Sold Price $700,000
Property Type Single Family Home
Sub Type Detached
Listing Status Sold
Purchase Type For Sale
Square Footage 4,845 sqft
Price per Sqft $144
Subdivision Piedmont
MLS Listing ID VAPW500056
Sold Date 08/17/20
Style Colonial
Bedrooms 4
Full Baths 4
Half Baths 1
HOA Fees $179/mo
HOA Y/N Y
Abv Grd Liv Area 3,358
Originating Board BRIGHT
Year Built 2002
Annual Tax Amount $7,188
Tax Year 2020
Lot Size 0.324 Acres
Acres 0.32
Property Description
STUNNING! STUNNING! STUNNING! IF YOUR LOOKING FOR A HOME IN PIEDMONT HERE IT IS! GOING ACTIVE TOMORROW JULY 29TH. 4845 FINISHED SQ FT!!GATED COMMUNITY! GORGEOUS RENOVATED KITCHEN JUST COMPLETED! FRESHLY PAINTED! NEW CARPET THROUGHOUT! NEW LUXURY VINYL PLANK FLOORING! UPDATED CHANDELIERS! MAINTENANCE FREE COMPOSITE DECK TO ENTERTAIN ON AS YOU OVERLOOK A HUGE BACK YARD! BOTH AC UNITS REPLACED IN THE LAST 2 YEARS! WATER HEATER REPLACED 2018! ROOF REPLACED 2016! KITCHEN APPLIANCES REPLACED 2015! PREMIUM CORNER LOT! THIS HOME HAS A LARGE MASTER BATH SUITE WITH SOAKING TUB, SEPERATE HIS & HER VANITIES, AND SHOWER. HIS & HER WALK-IN CLOSETS!WALK-OUT BASEMENT IS VAST AND HAS 2 LARGE REC ROOMS WITH A WET BAR/KITCHENETTE AS WELL AS FULL BATHROOM AND DEN/FITNESS ROOM. OVER 45K JUST PUT INTO THIS HOME! WELCOME HOME! ENJOY MULTIPLE POOLS, YEAR ROUND SWIMMING, TENNIS COURTS, FITNESS CENTER AND A COMMUNITY CENTER. CLOSE TO 66, HAYMARKET AND GAINESVILLE WITH DOZENS OF RESTAURANTS AND SHOPPING AND MOVIE THEATER WITHIN 5 MINUTES! PLEASE FOLLOW COVID-19 PROCEDURES. HAND SANITIZER, SHOE COVERS, AND MASKS PROVIDED. PLEASE DISCARD IN WASTE BASKET UPON LEAVING.
Location
State VA
County Prince William
Zoning PMR
Rooms
Basement Walkout Stairs, Rear Entrance, Fully Finished
Interior
Interior Features Breakfast Area, Carpet, Ceiling Fan(s), Crown Moldings, Dining Area, Family Room Off Kitchen, Floor Plan - Open, Formal/Separate Dining Room, Kitchen - Gourmet, Primary Bath(s), Pantry, Recessed Lighting, Soaking Tub, Stall Shower, Tub Shower, Upgraded Countertops, Walk-in Closet(s), Wet/Dry Bar, Wood Floors
Hot Water Natural Gas
Heating Central
Cooling Central A/C
Flooring Hardwood, Ceramic Tile, Carpet, Vinyl
Fireplaces Number 1
Equipment Built-In Microwave, Cooktop - Down Draft, Dishwasher, Disposal, Dryer - Front Loading, Icemaker, Oven - Double, Refrigerator, Stainless Steel Appliances, Washer - Front Loading
Furnishings No
Fireplace Y
Appliance Built-In Microwave, Cooktop - Down Draft, Dishwasher, Disposal, Dryer - Front Loading, Icemaker, Oven - Double, Refrigerator, Stainless Steel Appliances, Washer - Front Loading
Heat Source Natural Gas
Exterior
Garage Garage - Side Entry, Garage Door Opener, Built In
Garage Spaces 4.0
Waterfront N
Water Access N
Roof Type Architectural Shingle
Accessibility None
Parking Type Attached Garage, Driveway, On Street
Attached Garage 2
Total Parking Spaces 4
Garage Y
Building
Story 3
Sewer Public Sewer
Water Public
Architectural Style Colonial
Level or Stories 3
Additional Building Above Grade, Below Grade
Structure Type 9'+ Ceilings,Cathedral Ceilings,Tray Ceilings
New Construction N
Schools
School District Prince William County Public Schools
Others
Senior Community No
Tax ID 7398-53-7649
Ownership Fee Simple
SqFt Source Assessor
Special Listing Condition Standard
Read Less
Want to know what your home might be worth? Contact us for a FREE valuation!

Our team is ready to help you sell your home for the highest possible price ASAP

Bought with Mary-Elizabeth P. Roesch • Pearson Smith Realty, LLC

GET MORE INFORMATION
- Investment Homes in Sterling, VA
- Investment Homes in Manassas, VA
- Investment Homes in Herndon, VA
- Investment Homes $100-250k
- Investment Homes $250-500k
- Rentals in Sterling, Manassas, Herndon - VA
- Homes along Orange Line Metro in VA
- Homes along Silver Line Metro in VA
- Homes For Sale in Aldie, VA
- Homes For Sale in Annandale, VA
- Homes For Sale in Ashburn, VA
- Homes For Sale in Burke, VA
- Homes For Sale in Centreville, VA
- Homes For Sale in Chantilly, VA
- Homes For Sale in Dunn Loring, VA
- Homes For Sale in Fairfax, VA
- Homes For Sale in Gainesville, VA
- Homes For Sale in Herndon, VA
- Homes For Sale in Leesburg, VA
- Homes For Sale in Manassas, VA
- Homes For Sale in Reston, VA
- Homes For Sale in Sterling, VA
- Homes For Sale in Springfield, VA
- Homes For Sale in Vienna, VA
- Homes For Sale in Woodbridge, VA
- Homes For Sale in Clarksburg, MD
- Homes For Sale in Gaithersburg, MD
- Homes For Sale in Germantown, MD
- Homes For Sale in Potomac, MD





