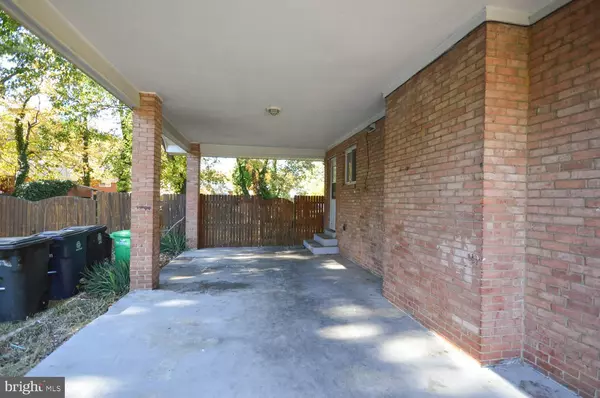
5502 WESTMINSTER CT Temple Hills, MD 20748
4 Beds
3 Baths
1,902 SqFt
OPEN HOUSE
Sun Nov 03, 1:00pm - 3:00pm
UPDATED:
10/30/2024 04:57 PM
Key Details
Property Type Single Family Home
Sub Type Detached
Listing Status Active
Purchase Type For Sale
Square Footage 1,902 sqft
Price per Sqft $226
Subdivision Westchester
MLS Listing ID MDPG2130062
Style Split Level
Bedrooms 4
Full Baths 3
HOA Y/N N
Abv Grd Liv Area 1,902
Originating Board BRIGHT
Year Built 1959
Annual Tax Amount $4,749
Tax Year 2024
Lot Size 0.257 Acres
Acres 0.26
Property Description
Location
State MD
County Prince Georges
Zoning RSF95
Rooms
Basement Side Entrance, Outside Entrance, Connecting Stairway, Rear Entrance, Full, Walkout Level, Fully Finished
Interior
Interior Features Breakfast Area, Upgraded Countertops, Kitchen - Table Space, Dining Area, Family Room Off Kitchen, Wood Floors, Walk-in Closet(s)
Hot Water Natural Gas
Heating Forced Air, Heat Pump(s)
Cooling Central A/C, Ceiling Fan(s)
Fireplaces Number 1
Fireplaces Type Mantel(s)
Inclusions Stainless steel appliances - Refrigerator, Stove, Dishwasher. Washer/Dryer, Ceiling fans.
Equipment Refrigerator, Icemaker, Dishwasher, Disposal, Oven/Range - Electric, Built-In Microwave, Stainless Steel Appliances, Washer, Dryer, Extra Refrigerator/Freezer
Fireplace Y
Appliance Refrigerator, Icemaker, Dishwasher, Disposal, Oven/Range - Electric, Built-In Microwave, Stainless Steel Appliances, Washer, Dryer, Extra Refrigerator/Freezer
Heat Source Natural Gas, Wood, Electric
Exterior
Exterior Feature Patio(s)
Garage Spaces 1.0
Fence Rear
Waterfront N
Water Access N
Accessibility None
Porch Patio(s)
Road Frontage City/County
Parking Type Off Street, Attached Carport
Total Parking Spaces 1
Garage N
Building
Lot Description Landscaping, Cul-de-sac
Story 3
Foundation Slab
Sewer Public Sewer
Water Public
Architectural Style Split Level
Level or Stories 3
Additional Building Above Grade, Below Grade
New Construction N
Schools
High Schools Call School Board
School District Prince George'S County Public Schools
Others
Senior Community No
Tax ID 17090890079
Ownership Fee Simple
SqFt Source Assessor
Special Listing Condition Standard


GET MORE INFORMATION
- Investment Homes in Sterling, VA
- Investment Homes in Manassas, VA
- Investment Homes in Herndon, VA
- Investment Homes $100-250k
- Investment Homes $250-500k
- Rentals in Sterling, Manassas, Herndon - VA
- Homes along Orange Line Metro in VA
- Homes along Silver Line Metro in VA
- Homes For Sale in Aldie, VA
- Homes For Sale in Annandale, VA
- Homes For Sale in Ashburn, VA
- Homes For Sale in Burke, VA
- Homes For Sale in Centreville, VA
- Homes For Sale in Chantilly, VA
- Homes For Sale in Dunn Loring, VA
- Homes For Sale in Fairfax, VA
- Homes For Sale in Gainesville, VA
- Homes For Sale in Herndon, VA
- Homes For Sale in Leesburg, VA
- Homes For Sale in Manassas, VA
- Homes For Sale in Reston, VA
- Homes For Sale in Sterling, VA
- Homes For Sale in Springfield, VA
- Homes For Sale in Vienna, VA
- Homes For Sale in Woodbridge, VA
- Homes For Sale in Clarksburg, MD
- Homes For Sale in Gaithersburg, MD
- Homes For Sale in Germantown, MD
- Homes For Sale in Potomac, MD





