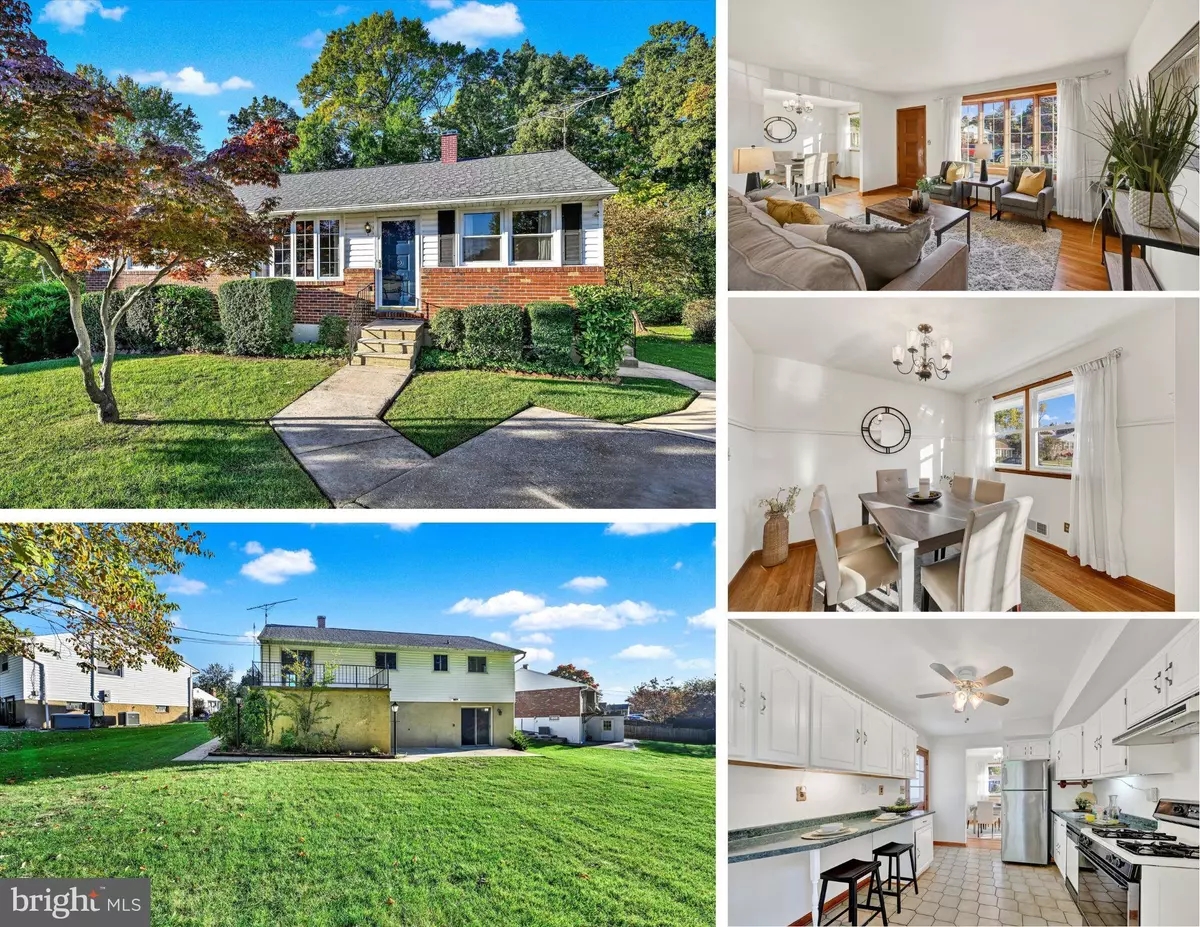
3303 DELPHA CT Parkville, MD 21234
3 Beds
2 Baths
1,858 SqFt
UPDATED:
10/31/2024 01:51 AM
Key Details
Property Type Single Family Home
Sub Type Detached
Listing Status Pending
Purchase Type For Sale
Square Footage 1,858 sqft
Price per Sqft $166
Subdivision Wendell Gardens
MLS Listing ID MDBC2109518
Style Ranch/Rambler,Raised Ranch/Rambler
Bedrooms 3
Full Baths 2
HOA Y/N N
Abv Grd Liv Area 1,008
Originating Board BRIGHT
Year Built 1967
Annual Tax Amount $2,391
Tax Year 2024
Lot Size 8,845 Sqft
Acres 0.2
Property Description
Step out onto the rear porch through the sliding glass door and enjoy a peaceful view of trees and a creek, with the added bonus of tennis courts at Parkville Middle School just beyond. With three spacious bedrooms, all showcasing gorgeous hardwood floors, and a full bath on the main level, this home is the perfect combination of comfort and charm.
Now, let’s head to the lower level—a throwback to the 1970s with its retro paneled walls, a cozy electric fireplace, a home office/bonus room, and a handy workbench for all your DIY projects. Plus, there’s another full bath and a walkout slider to the backyard, giving you even more space to relax and enjoy.
This rancher is the perfect place to make lifelong memories, whether you’re hosting friends, relaxing in the backyard, or cozying up by the fireplace. With a fantastic location near schools, shopping, and parks, this home truly has it all!
Don’t miss out on this move-in ready beauty—it’s calling your name!
UPDATES: Replacement windows (age unknown), Roof Architectural Shingle (age unknown), Water Heater 2010, FURNACE & AC 2021
Location
State MD
County Baltimore
Zoning *
Rooms
Other Rooms Living Room, Dining Room, Primary Bedroom, Bedroom 2, Bedroom 3, Kitchen, Family Room, Office, Utility Room, Full Bath
Basement Heated, Improved, Full, Rear Entrance, Walkout Level, Workshop, Outside Entrance
Main Level Bedrooms 3
Interior
Interior Features Bathroom - Stall Shower, Bathroom - Tub Shower, Ceiling Fan(s), Entry Level Bedroom, Floor Plan - Traditional, Wood Floors
Hot Water Natural Gas
Heating Forced Air
Cooling Ceiling Fan(s), Central A/C
Flooring Wood, Vinyl
Equipment Dishwasher, Refrigerator, Oven/Range - Gas
Fireplace N
Appliance Dishwasher, Refrigerator, Oven/Range - Gas
Heat Source Natural Gas
Laundry Basement
Exterior
Garage Spaces 1.0
Waterfront N
Water Access N
View Trees/Woods
Roof Type Architectural Shingle
Accessibility None
Parking Type Driveway, On Street
Total Parking Spaces 1
Garage N
Building
Lot Description Backs to Trees, Cul-de-sac, Front Yard, No Thru Street, Rear Yard
Story 2
Foundation Block
Sewer Public Sewer
Water Public
Architectural Style Ranch/Rambler, Raised Ranch/Rambler
Level or Stories 2
Additional Building Above Grade, Below Grade
New Construction N
Schools
School District Baltimore County Public Schools
Others
Senior Community No
Tax ID 04141415064310
Ownership Fee Simple
SqFt Source Assessor
Special Listing Condition Standard


GET MORE INFORMATION
- Investment Homes in Sterling, VA
- Investment Homes in Manassas, VA
- Investment Homes in Herndon, VA
- Investment Homes $100-250k
- Investment Homes $250-500k
- Rentals in Sterling, Manassas, Herndon - VA
- Homes along Orange Line Metro in VA
- Homes along Silver Line Metro in VA
- Homes For Sale in Aldie, VA
- Homes For Sale in Annandale, VA
- Homes For Sale in Ashburn, VA
- Homes For Sale in Burke, VA
- Homes For Sale in Centreville, VA
- Homes For Sale in Chantilly, VA
- Homes For Sale in Dunn Loring, VA
- Homes For Sale in Fairfax, VA
- Homes For Sale in Gainesville, VA
- Homes For Sale in Herndon, VA
- Homes For Sale in Leesburg, VA
- Homes For Sale in Manassas, VA
- Homes For Sale in Reston, VA
- Homes For Sale in Sterling, VA
- Homes For Sale in Springfield, VA
- Homes For Sale in Vienna, VA
- Homes For Sale in Woodbridge, VA
- Homes For Sale in Clarksburg, MD
- Homes For Sale in Gaithersburg, MD
- Homes For Sale in Germantown, MD
- Homes For Sale in Potomac, MD





