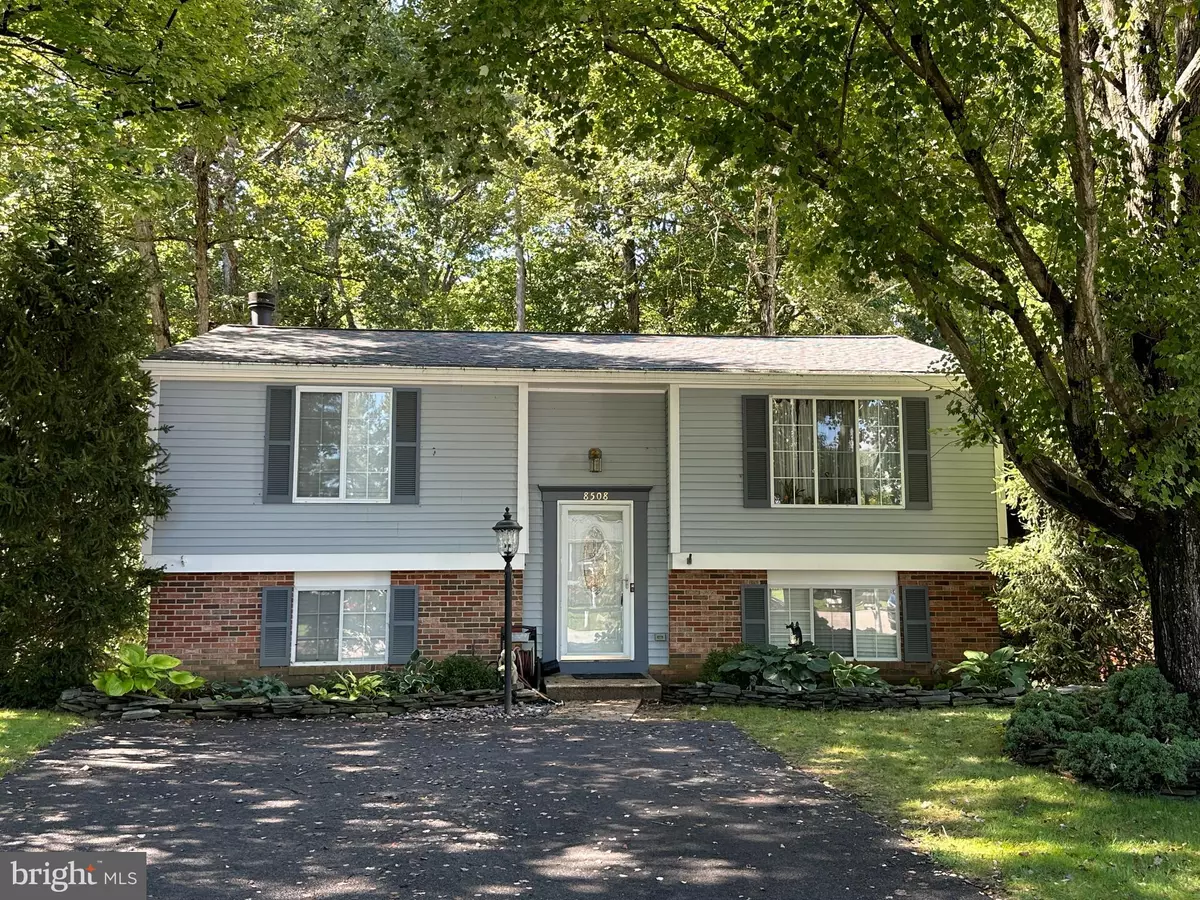
8508 RIPPLED CREEK CT Springfield, VA 22153
3 Beds
2 Baths
1,800 SqFt
UPDATED:
10/24/2024 07:26 PM
Key Details
Property Type Single Family Home
Sub Type Detached
Listing Status Pending
Purchase Type For Sale
Square Footage 1,800 sqft
Price per Sqft $347
Subdivision Newington Forest
MLS Listing ID VAFX2197394
Style Split Foyer
Bedrooms 3
Full Baths 2
HOA Fees $186/qua
HOA Y/N Y
Abv Grd Liv Area 1,800
Originating Board BRIGHT
Year Built 1981
Annual Tax Amount $6,553
Tax Year 2024
Lot Size 7,109 Sqft
Acres 0.16
Property Description
The lower level serves as a private retreat featuring a family room with wood burning fireplace and large bedroom with en suite bathroom and walk out to patio. The remodeled full bathroom (2022) boasts a luxurious walk-in shower with frameless glass doors and designer tile. Gorgeous Luxury Vinyl Plank (LVP) flooring was installed throughout the lower level in 2022. Additional upgrades include a new roof, HVAC and interior duct work (2022), ensuring comfort and peace of mind. The heat pump is brand new (2024.)
The fireplace has been cleaned and inspected (2022), ready for cozy evenings, and a new ceiling fan has been added in the upstairs bedroom (2022). New sliding glass door in lower level (2022.). New washer in 2024 and new dryer in 2023. Ample storage is provided with two sheds, and the property's location offers the tranquility of cul-de-sac living with minimal traffic and a tight-knit community feel. Enjoy the natural beauty of the wooded backdrop, which provides stunning views year-round, especially when the snow falls.
House feeds to Newington Forest Elementary, South County Middle, and South County High Schools. Fantastic location, just minutes to 95/395/495/FF Co Parkway/Ft Belvoir. Franconia/Springfield metro station and VRE easily accessible. Newington Forest is a vibrant community featuring : Basketball Courts, Tennis Courts, Bike Trails, Playgrounds, Walking/Jogging paths through nature, Community Center, Outdoor Community Pool, trash pickup and street snow removal. The nearby Fairfax County South Run Recreation Center, with its large indoor pool, is just minutes away.
Don't miss this rare opportunity to own a move-in-ready home that perfectly blends modern updates with natural charm. Schedule your private tour today and envision your life in this extraordinary property. Rent back needed through Nov 30th.
Location
State VA
County Fairfax
Zoning 303
Rooms
Other Rooms Storage Room
Basement Connecting Stairway, Outside Entrance, Full, Fully Finished, Walkout Level
Interior
Interior Features Kitchen - Table Space, Dining Area, Chair Railings, Primary Bath(s)
Hot Water Electric
Heating Heat Pump(s), Central
Cooling Ceiling Fan(s), Heat Pump(s), Central A/C
Fireplaces Number 1
Equipment Dishwasher, Disposal, Dryer, Exhaust Fan, Icemaker, Refrigerator, Stove, Washer
Fireplace Y
Appliance Dishwasher, Disposal, Dryer, Exhaust Fan, Icemaker, Refrigerator, Stove, Washer
Heat Source Electric
Laundry Basement, Has Laundry
Exterior
Exterior Feature Deck(s), Screened
Fence Rear
Amenities Available Basketball Courts, Bike Trail, Community Center, Jog/Walk Path, Pool - Outdoor, Tennis Courts, Tot Lots/Playground
Waterfront N
Water Access N
View Trees/Woods
Accessibility None
Porch Deck(s), Screened
Parking Type Off Street, Driveway
Garage N
Building
Lot Description Backs to Trees, Cul-de-sac
Story 3
Foundation Concrete Perimeter
Sewer Public Sewer
Water Public
Architectural Style Split Foyer
Level or Stories 3
Additional Building Above Grade, Below Grade
New Construction N
Schools
Elementary Schools Newington Forest
Middle Schools South County
High Schools South County
School District Fairfax County Public Schools
Others
HOA Fee Include Common Area Maintenance,Management,Insurance,Snow Removal,Trash
Senior Community No
Tax ID 0983 03 1594
Ownership Fee Simple
SqFt Source Assessor
Acceptable Financing Cash, Conventional, FHA, VA
Listing Terms Cash, Conventional, FHA, VA
Financing Cash,Conventional,FHA,VA
Special Listing Condition Standard


GET MORE INFORMATION
- Investment Homes in Sterling, VA
- Investment Homes in Manassas, VA
- Investment Homes in Herndon, VA
- Investment Homes $100-250k
- Investment Homes $250-500k
- Rentals in Sterling, Manassas, Herndon - VA
- Homes along Orange Line Metro in VA
- Homes along Silver Line Metro in VA
- Homes For Sale in Aldie, VA
- Homes For Sale in Annandale, VA
- Homes For Sale in Ashburn, VA
- Homes For Sale in Burke, VA
- Homes For Sale in Centreville, VA
- Homes For Sale in Chantilly, VA
- Homes For Sale in Dunn Loring, VA
- Homes For Sale in Fairfax, VA
- Homes For Sale in Gainesville, VA
- Homes For Sale in Herndon, VA
- Homes For Sale in Leesburg, VA
- Homes For Sale in Manassas, VA
- Homes For Sale in Reston, VA
- Homes For Sale in Sterling, VA
- Homes For Sale in Springfield, VA
- Homes For Sale in Vienna, VA
- Homes For Sale in Woodbridge, VA
- Homes For Sale in Clarksburg, MD
- Homes For Sale in Gaithersburg, MD
- Homes For Sale in Germantown, MD
- Homes For Sale in Potomac, MD





