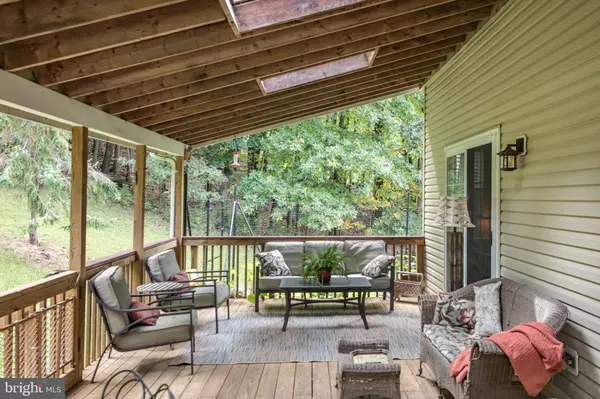
639 HIGH KNOB RD Front Royal, VA 22630
4 Beds
3 Baths
1,932 SqFt
UPDATED:
10/14/2024 07:00 PM
Key Details
Property Type Single Family Home
Sub Type Detached
Listing Status Under Contract
Purchase Type For Sale
Square Footage 1,932 sqft
Price per Sqft $253
Subdivision High Knob
MLS Listing ID VAWR2009206
Style Cape Cod
Bedrooms 4
Full Baths 2
Half Baths 1
HOA Fees $895/ann
HOA Y/N Y
Abv Grd Liv Area 1,932
Originating Board BRIGHT
Year Built 1997
Annual Tax Amount $2,343
Tax Year 2022
Lot Size 2.361 Acres
Acres 2.36
Property Description
Step inside to an **open floor plan** that invites natural light throughout, creating a warm and welcoming atmosphere. The main-level primary bedroom provides easy accessibility, plus large primary bathroom with 2 sinks and large corner shower. There are 3 additional bedrooms and bathroom upstairs plus an amazing bonus room that could be playroom, office, or extra lounging room. The main living area flows seamlessly into a modern kitchen wtih stainless steel appliance. Huge Family room area with vaulted ceilings, built in shelves, wired for surround sound all ideal for entertaining. Large mud room/laundry room.
Enjoy the luxury of a **private community** with access to premium amenities, including a community pool, tennis courts. Despite its peaceful, secluded feel, this home is in a prime commuter location , just minutes from **I-66** for easy access to major destinations.
Please schedule a visit to see for yourself what this community and home have to offer!
Location
State VA
County Warren
Zoning R
Rooms
Other Rooms Dining Room, Primary Bedroom, Bedroom 2, Bedroom 3, Bedroom 4, Kitchen, Family Room, 2nd Stry Fam Ovrlk, Laundry, Other, Storage Room, Bathroom 1, Primary Bathroom
Basement Full
Main Level Bedrooms 1
Interior
Interior Features Carpet, Ceiling Fan(s), Combination Kitchen/Dining, Dining Area, Entry Level Bedroom, Family Room Off Kitchen, Floor Plan - Open, Kitchen - Eat-In, Primary Bath(s), Walk-in Closet(s), Wood Floors
Hot Water Propane
Heating Heat Pump(s)
Cooling Heat Pump(s)
Flooring Hardwood, Carpet
Inclusions washer, dryer, refrigerator, radon pipe
Equipment Built-In Microwave, Dishwasher, Dryer - Electric, Oven/Range - Gas, Refrigerator, Washer, Water Heater
Fireplace N
Appliance Built-In Microwave, Dishwasher, Dryer - Electric, Oven/Range - Gas, Refrigerator, Washer, Water Heater
Heat Source Electric
Laundry Main Floor
Exterior
Exterior Feature Deck(s), Roof, Porch(es)
Garage Garage - Side Entry
Garage Spaces 5.0
Utilities Available Cable TV Available, Water Available
Amenities Available Pool - Outdoor, Club House, Tennis Courts
Waterfront N
Water Access N
View Mountain, Panoramic
Roof Type Architectural Shingle
Accessibility None
Porch Deck(s), Roof, Porch(es)
Parking Type Detached Garage, Driveway
Total Parking Spaces 5
Garage Y
Building
Lot Description Mountainous, Partly Wooded
Story 2
Foundation Permanent, Concrete Perimeter
Sewer On Site Septic
Water Public, Private/Community Water
Architectural Style Cape Cod
Level or Stories 2
Additional Building Above Grade, Below Grade
Structure Type Dry Wall,High
New Construction N
Schools
School District Warren County Public Schools
Others
Senior Community No
Tax ID 31B 5AA 49
Ownership Fee Simple
SqFt Source Assessor
Security Features Security Gate
Special Listing Condition Standard


GET MORE INFORMATION
- Investment Homes in Sterling, VA
- Investment Homes in Manassas, VA
- Investment Homes in Herndon, VA
- Investment Homes $100-250k
- Investment Homes $250-500k
- Rentals in Sterling, Manassas, Herndon - VA
- Homes along Orange Line Metro in VA
- Homes along Silver Line Metro in VA
- Homes For Sale in Aldie, VA
- Homes For Sale in Annandale, VA
- Homes For Sale in Ashburn, VA
- Homes For Sale in Burke, VA
- Homes For Sale in Centreville, VA
- Homes For Sale in Chantilly, VA
- Homes For Sale in Dunn Loring, VA
- Homes For Sale in Fairfax, VA
- Homes For Sale in Gainesville, VA
- Homes For Sale in Herndon, VA
- Homes For Sale in Leesburg, VA
- Homes For Sale in Manassas, VA
- Homes For Sale in Reston, VA
- Homes For Sale in Sterling, VA
- Homes For Sale in Springfield, VA
- Homes For Sale in Vienna, VA
- Homes For Sale in Woodbridge, VA
- Homes For Sale in Clarksburg, MD
- Homes For Sale in Gaithersburg, MD
- Homes For Sale in Germantown, MD
- Homes For Sale in Potomac, MD





