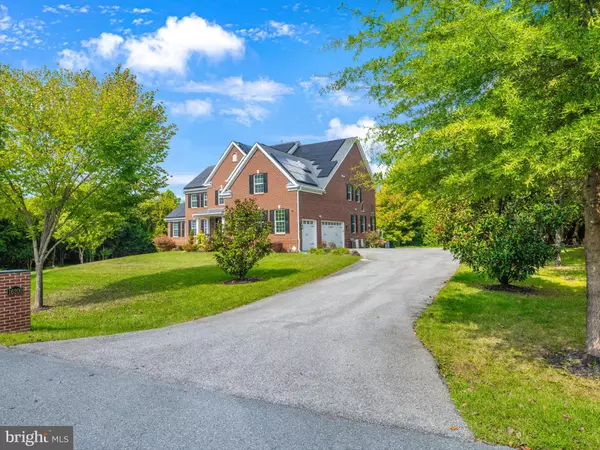
16200 STRATFORD ESTATES DR Upper Marlboro, MD 20772
5 Beds
5 Baths
7,154 SqFt
UPDATED:
10/07/2024 03:35 AM
Key Details
Property Type Single Family Home
Sub Type Detached
Listing Status Pending
Purchase Type For Sale
Square Footage 7,154 sqft
Price per Sqft $237
Subdivision Stratford Estates
MLS Listing ID MDPG2126786
Style Colonial
Bedrooms 5
Full Baths 4
Half Baths 1
HOA Y/N N
Abv Grd Liv Area 4,838
Originating Board BRIGHT
Year Built 2016
Annual Tax Amount $12,163
Tax Year 2024
Lot Size 2.120 Acres
Acres 2.12
Property Description
Discover unparalleled luxury in this stunning all-brick estate, nestled on over 2 acres of beautifully landscaped grounds. Offering 5 spacious bedrooms and 4.5 baths, this remarkable home is designed for both lavish entertaining and comfortable family living.
MAIN LEVEL HIGHLIGHTS:
- Custom Craftsmanship: From the custom built office and mudroom, to the custom pantry (designed by Closet America and comes with a lifetime warranty), each space is thoughtful and ensures both functionality and style.
- Grand Living Spaces: The expansive 2-story family room, adorned with a magnificent 3-sided cobblestone gas fireplace, serves as the perfect backdrop for memorable gatherings.
- Gourmet Kitchen: Culinary enthusiasts will delight in the state-of-the-art kitchen, featuring a 4-door refrigerator, double wall ovens, and a 5-burner cooktop—ideal for creating culinary masterpieces, complete with a pot-filler.
- Seamless Outdoor Flow: Enjoy effortless access to outdoor living with a deck off the morning room and a balcony off the conservatory, perfect for soaking in the serene surroundings.
EXTERIOR FEATURES:
-3-Car Garage: The side-load garage offers both convenience and ample room for storage, and a Tesla charging station completes this space.
- Sustainable Living: Equipped with over 100 owned solar panels and an inground irrigation system, this home is designed with eco-friendly living in mind.
- Backyard Paradise: The outdoor oasis includes a heated saltwater pool, an outdoor kitchen, and two pavilions, making it an entertainer's dream.
- Year-Round Enjoyment: With luxury touches such as landscape lighting, an outdoor TV, an electric awning, and a whole house generator, every season can be enjoyed to its fullest.
- Even the kiddos will enjoy and play in luxury on a custom playground, surrounded by rubber mulch.
FINISHED BASEMENT:
- Entertainment Hub: This space is perfect for hosting; featuring a wine cellar, a wet bar with a mini fridge, a kegerator, and a home gym complete with a sauna.
- Warm and Inviting: Four electric fireplaces create a cozy atmosphere, while a spacious bedroom with a custom closet (also designed by Closet America) offers comfort and elegance.
UPPER LEVEL RETREAT:
- Luxurious Primary Suite: Step into the grand foyer leading to an enormous primary bedroom with a cozy sitting area and an electric fireplace, adorned by a real brick wall. The spa-like bathroom features a freestanding tub, separate vanities, and a generously sized custom closet.
- Guest Accommodations: Includes a charming princess/prince suite with its own bathroom, and two additional bedrooms sharing a Jack and Jill bath, providing comfort and privacy for family and guests alike.
This estate is more than just a home; it embodies a lifestyle of sophistication, comfort, and modern conveniences. Don’t miss your chance to make this dream residence your own!
For further details or to arrange a private viewing, please contact me today! Last, but certainly NOT least: NO water bill, NO HOA dues, and NO front foot fee!!! Home has already been professionally appraised.
Location
State MD
County Prince Georges
Zoning AG
Rooms
Basement Daylight, Full, Interior Access, Outside Entrance, Partially Finished, Walkout Level, Windows
Interior
Hot Water Propane
Cooling Central A/C
Fireplaces Number 5
Inclusions Some furniture, some outdoor furniture
Equipment Some
Fireplace Y
Heat Source Propane - Owned
Laundry Upper Floor, Washer In Unit, Dryer In Unit
Exterior
Garage Garage - Side Entry, Garage Door Opener
Garage Spaces 11.0
Fence Wrought Iron
Waterfront N
Water Access N
Accessibility None
Parking Type Attached Garage, Driveway
Attached Garage 3
Total Parking Spaces 11
Garage Y
Building
Story 3
Foundation Slab
Sewer Private Septic Tank
Water Well
Architectural Style Colonial
Level or Stories 3
Additional Building Above Grade, Below Grade
New Construction N
Schools
School District Prince George'S County Public Schools
Others
Senior Community No
Tax ID 17033795358
Ownership Fee Simple
SqFt Source Assessor
Special Listing Condition Standard


GET MORE INFORMATION
- Investment Homes in Sterling, VA
- Investment Homes in Manassas, VA
- Investment Homes in Herndon, VA
- Investment Homes $100-250k
- Investment Homes $250-500k
- Rentals in Sterling, Manassas, Herndon - VA
- Homes along Orange Line Metro in VA
- Homes along Silver Line Metro in VA
- Homes For Sale in Aldie, VA
- Homes For Sale in Annandale, VA
- Homes For Sale in Ashburn, VA
- Homes For Sale in Burke, VA
- Homes For Sale in Centreville, VA
- Homes For Sale in Chantilly, VA
- Homes For Sale in Dunn Loring, VA
- Homes For Sale in Fairfax, VA
- Homes For Sale in Gainesville, VA
- Homes For Sale in Herndon, VA
- Homes For Sale in Leesburg, VA
- Homes For Sale in Manassas, VA
- Homes For Sale in Reston, VA
- Homes For Sale in Sterling, VA
- Homes For Sale in Springfield, VA
- Homes For Sale in Vienna, VA
- Homes For Sale in Woodbridge, VA
- Homes For Sale in Clarksburg, MD
- Homes For Sale in Gaithersburg, MD
- Homes For Sale in Germantown, MD
- Homes For Sale in Potomac, MD





