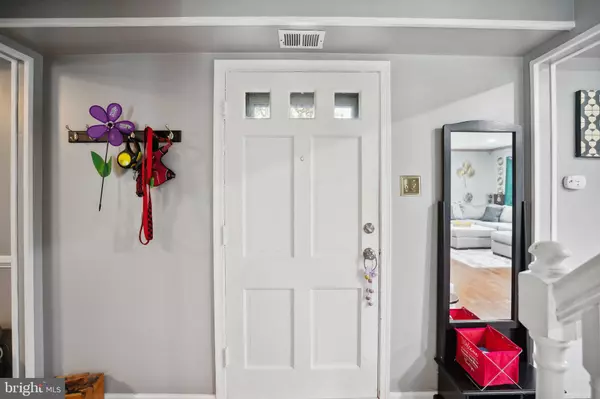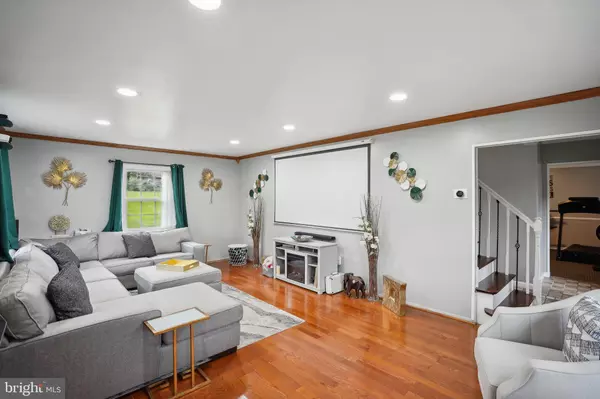
2304 HILLMAN PL Bowie, MD 20716
4 Beds
3 Baths
1,872 SqFt
UPDATED:
10/27/2024 05:04 AM
Key Details
Property Type Single Family Home
Sub Type Detached
Listing Status Active
Purchase Type For Rent
Square Footage 1,872 sqft
Subdivision Heather Hills At Belair
MLS Listing ID MDPG2126296
Style Colonial
Bedrooms 4
Full Baths 2
Half Baths 1
HOA Y/N N
Abv Grd Liv Area 1,872
Originating Board BRIGHT
Year Built 1965
Lot Size 10,125 Sqft
Acres 0.23
Property Description
The driveway and garage offer plenty of parking, and the large backyard, complete with a deck, gives you room for outdoor activities, entertaining, or just relaxing. There's also a shed for extra storage.
Inside, the home is well-kept with features like ceiling fans, recessed lighting, a jetted tub in the hall bath, stainless steel appliances, and a traditional floor plan. The roof is less than 10 years old, and the HVAC system and water heater were recently replaced, so the big stuff is already taken care of.
Pets are welcome, and the neighborhood sidewalks make it easy to walk to nearby Bowie Town Center for shopping and dining.
AVAILABLE OCT 21st, NO PAYMENT UNTIL NOV 1st
Ready to see it for yourself? Reach out to schedule a tour!
Location
State MD
County Prince Georges
Zoning RSF95
Rooms
Other Rooms Living Room, Dining Room, Primary Bedroom, Bedroom 2, Bedroom 3, Bedroom 4, Kitchen, Foyer, Laundry, Bathroom 2, Primary Bathroom
Interior
Interior Features Bathroom - Jetted Tub, Bathroom - Walk-In Shower, Breakfast Area, Carpet, Ceiling Fan(s), Dining Area, Floor Plan - Traditional, Formal/Separate Dining Room, Kitchen - Eat-In, Kitchen - Table Space, Primary Bath(s), Recessed Lighting, Upgraded Countertops, Window Treatments, Wood Floors
Hot Water Electric
Heating Forced Air
Cooling Central A/C
Flooring Ceramic Tile, Carpet, Hardwood, Luxury Vinyl Tile
Equipment Cooktop, Dishwasher, Disposal, Dryer, Exhaust Fan, Oven - Wall, Refrigerator, Stainless Steel Appliances, Washer, Water Heater
Furnishings No
Fireplace N
Appliance Cooktop, Dishwasher, Disposal, Dryer, Exhaust Fan, Oven - Wall, Refrigerator, Stainless Steel Appliances, Washer, Water Heater
Heat Source Electric
Laundry Main Floor
Exterior
Exterior Feature Deck(s)
Garage Garage Door Opener, Inside Access
Garage Spaces 5.0
Utilities Available Electric Available, Natural Gas Available, Water Available
Waterfront N
Water Access N
Roof Type Shingle
Accessibility None
Porch Deck(s)
Parking Type Attached Garage, Driveway
Attached Garage 1
Total Parking Spaces 5
Garage Y
Building
Lot Description Open, Rear Yard, SideYard(s), Front Yard
Story 2
Foundation Concrete Perimeter, Slab
Sewer Public Sewer
Water Public
Architectural Style Colonial
Level or Stories 2
Additional Building Above Grade, Below Grade
Structure Type Dry Wall
New Construction N
Schools
Elementary Schools Kenilworth
Middle Schools Benjamin Banneker
High Schools Bowie
School District Prince George'S County Public Schools
Others
Pets Allowed Y
Senior Community No
Tax ID 17070719773
Ownership Other
SqFt Source Assessor
Miscellaneous Trash Removal
Security Features Exterior Cameras,Smoke Detector
Horse Property N
Pets Description Case by Case Basis, Pet Addendum/Deposit


GET MORE INFORMATION
- Investment Homes in Sterling, VA
- Investment Homes in Manassas, VA
- Investment Homes in Herndon, VA
- Investment Homes $100-250k
- Investment Homes $250-500k
- Rentals in Sterling, Manassas, Herndon - VA
- Homes along Orange Line Metro in VA
- Homes along Silver Line Metro in VA
- Homes For Sale in Aldie, VA
- Homes For Sale in Annandale, VA
- Homes For Sale in Ashburn, VA
- Homes For Sale in Burke, VA
- Homes For Sale in Centreville, VA
- Homes For Sale in Chantilly, VA
- Homes For Sale in Dunn Loring, VA
- Homes For Sale in Fairfax, VA
- Homes For Sale in Gainesville, VA
- Homes For Sale in Herndon, VA
- Homes For Sale in Leesburg, VA
- Homes For Sale in Manassas, VA
- Homes For Sale in Reston, VA
- Homes For Sale in Sterling, VA
- Homes For Sale in Springfield, VA
- Homes For Sale in Vienna, VA
- Homes For Sale in Woodbridge, VA
- Homes For Sale in Clarksburg, MD
- Homes For Sale in Gaithersburg, MD
- Homes For Sale in Germantown, MD
- Homes For Sale in Potomac, MD





