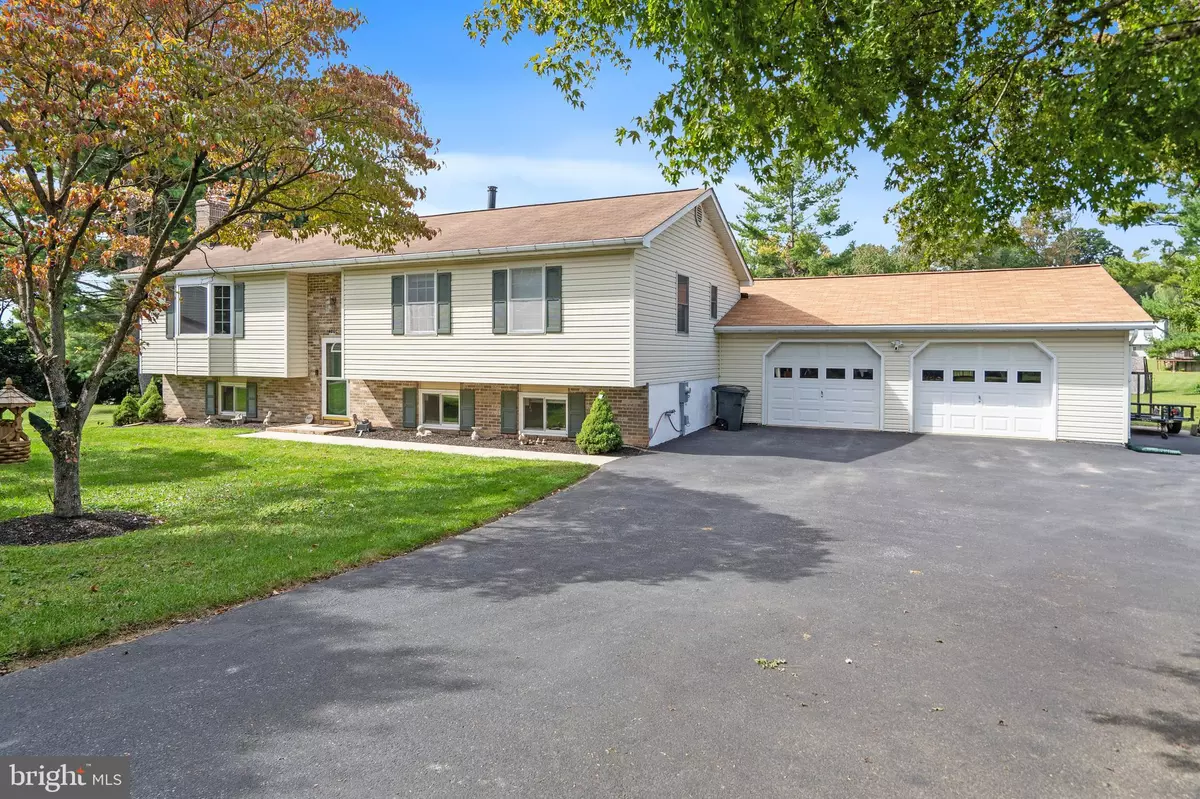
4200 DELIGHT CT Hampstead, MD 21074
4 Beds
3 Baths
2,490 SqFt
UPDATED:
10/16/2024 05:52 PM
Key Details
Property Type Single Family Home
Sub Type Detached
Listing Status Pending
Purchase Type For Sale
Square Footage 2,490 sqft
Price per Sqft $172
Subdivision Hampstead
MLS Listing ID MDCR2022678
Style Split Foyer
Bedrooms 4
Full Baths 2
Half Baths 1
HOA Y/N N
Abv Grd Liv Area 1,245
Originating Board BRIGHT
Year Built 1978
Annual Tax Amount $3,861
Tax Year 2024
Lot Size 0.975 Acres
Acres 0.97
Property Description
Location
State MD
County Carroll
Zoning R-400
Rooms
Basement Fully Finished, Full, Interior Access, Space For Rooms, Walkout Level, Windows
Main Level Bedrooms 3
Interior
Interior Features Ceiling Fan(s), WhirlPool/HotTub, Combination Dining/Living, Combination Kitchen/Dining, Dining Area, Floor Plan - Open, Primary Bath(s), Upgraded Countertops, Wood Floors, Bathroom - Tub Shower, Bathroom - Stall Shower, Breakfast Area, Carpet, Entry Level Bedroom, Kitchen - Eat-In, Recessed Lighting
Hot Water Electric
Heating Heat Pump(s)
Cooling Ceiling Fan(s)
Flooring Hardwood, Carpet
Fireplaces Number 2
Fireplaces Type Brick, Wood
Equipment Dryer, Washer, Dishwasher, Disposal, Exhaust Fan, Refrigerator, Icemaker, Oven/Range - Electric, Stainless Steel Appliances, Water Heater, Built-In Microwave
Fireplace Y
Appliance Dryer, Washer, Dishwasher, Disposal, Exhaust Fan, Refrigerator, Icemaker, Oven/Range - Electric, Stainless Steel Appliances, Water Heater, Built-In Microwave
Heat Source Electric, Oil
Laundry Lower Floor, Has Laundry
Exterior
Exterior Feature Deck(s), Patio(s)
Garage Garage Door Opener, Garage - Front Entry, Inside Access, Additional Storage Area, Oversized
Garage Spaces 2.0
Waterfront N
Water Access N
Roof Type Composite
Accessibility None
Porch Deck(s), Patio(s)
Parking Type Attached Garage
Attached Garage 2
Total Parking Spaces 2
Garage Y
Building
Story 2
Foundation Concrete Perimeter
Sewer Septic Exists
Water Well
Architectural Style Split Foyer
Level or Stories 2
Additional Building Above Grade, Below Grade
New Construction N
Schools
School District Carroll County Public Schools
Others
Senior Community No
Tax ID 0708026173
Ownership Fee Simple
SqFt Source Assessor
Special Listing Condition Standard


GET MORE INFORMATION
- Investment Homes in Sterling, VA
- Investment Homes in Manassas, VA
- Investment Homes in Herndon, VA
- Investment Homes $100-250k
- Investment Homes $250-500k
- Rentals in Sterling, Manassas, Herndon - VA
- Homes along Orange Line Metro in VA
- Homes along Silver Line Metro in VA
- Homes For Sale in Aldie, VA
- Homes For Sale in Annandale, VA
- Homes For Sale in Ashburn, VA
- Homes For Sale in Burke, VA
- Homes For Sale in Centreville, VA
- Homes For Sale in Chantilly, VA
- Homes For Sale in Dunn Loring, VA
- Homes For Sale in Fairfax, VA
- Homes For Sale in Gainesville, VA
- Homes For Sale in Herndon, VA
- Homes For Sale in Leesburg, VA
- Homes For Sale in Manassas, VA
- Homes For Sale in Reston, VA
- Homes For Sale in Sterling, VA
- Homes For Sale in Springfield, VA
- Homes For Sale in Vienna, VA
- Homes For Sale in Woodbridge, VA
- Homes For Sale in Clarksburg, MD
- Homes For Sale in Gaithersburg, MD
- Homes For Sale in Germantown, MD
- Homes For Sale in Potomac, MD





