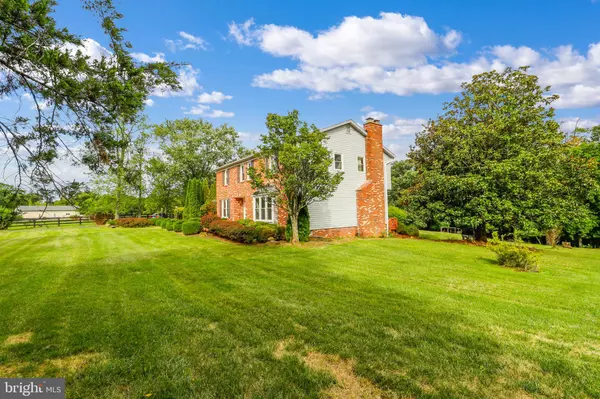
21960 OATLANDS RD Aldie, VA 20105
5 Beds
5 Baths
3,935 SqFt
UPDATED:
10/21/2024 10:24 PM
Key Details
Property Type Single Family Home
Sub Type Detached
Listing Status Under Contract
Purchase Type For Rent
Square Footage 3,935 sqft
Subdivision None Available
MLS Listing ID VALO2078520
Style Colonial
Bedrooms 5
Full Baths 4
Half Baths 1
Abv Grd Liv Area 2,835
Originating Board BRIGHT
Year Built 1975
Lot Size 14.640 Acres
Acres 14.64
Property Description
Location
State VA
County Loudoun
Zoning AR2
Rooms
Basement Other, Partially Finished, Rear Entrance, Walkout Level
Interior
Interior Features Window Treatments, Floor Plan - Traditional, Ceiling Fan(s), Crown Moldings, Formal/Separate Dining Room, Kitchenette, Recessed Lighting, Wainscotting
Hot Water Electric
Heating Heat Pump(s)
Cooling Central A/C
Flooring Wood
Inclusions Generator with above Ground Propane Tank. Propane is the responsibility of the tenant.
Equipment Built-In Range, Dishwasher, Disposal, Dryer, Refrigerator, Washer, Icemaker, Water Conditioner - Owned, Water Heater
Fireplace N
Appliance Built-In Range, Dishwasher, Disposal, Dryer, Refrigerator, Washer, Icemaker, Water Conditioner - Owned, Water Heater
Heat Source Electric
Exterior
Exterior Feature Deck(s), Patio(s)
Garage Garage - Side Entry, Covered Parking
Garage Spaces 5.0
Fence Board
Utilities Available Electric Available, Propane
Amenities Available None
Waterfront N
Water Access N
View Mountain, Pasture, Scenic Vista, Trees/Woods
Roof Type Architectural Shingle
Accessibility Other
Porch Deck(s), Patio(s)
Parking Type Attached Garage, Driveway
Attached Garage 2
Total Parking Spaces 5
Garage Y
Building
Story 3
Foundation Slab
Sewer Septic Exists
Water Well
Architectural Style Colonial
Level or Stories 3
Additional Building Above Grade, Below Grade
New Construction N
Schools
School District Loudoun County Public Schools
Others
Pets Allowed Y
HOA Fee Include None
Senior Community No
Tax ID 393203295000
Ownership Other
SqFt Source Assessor
Pets Description Case by Case Basis


GET MORE INFORMATION
- Investment Homes in Sterling, VA
- Investment Homes in Manassas, VA
- Investment Homes in Herndon, VA
- Investment Homes $100-250k
- Investment Homes $250-500k
- Rentals in Sterling, Manassas, Herndon - VA
- Homes along Orange Line Metro in VA
- Homes along Silver Line Metro in VA
- Homes For Sale in Aldie, VA
- Homes For Sale in Annandale, VA
- Homes For Sale in Ashburn, VA
- Homes For Sale in Burke, VA
- Homes For Sale in Centreville, VA
- Homes For Sale in Chantilly, VA
- Homes For Sale in Dunn Loring, VA
- Homes For Sale in Fairfax, VA
- Homes For Sale in Gainesville, VA
- Homes For Sale in Herndon, VA
- Homes For Sale in Leesburg, VA
- Homes For Sale in Manassas, VA
- Homes For Sale in Reston, VA
- Homes For Sale in Sterling, VA
- Homes For Sale in Springfield, VA
- Homes For Sale in Vienna, VA
- Homes For Sale in Woodbridge, VA
- Homes For Sale in Clarksburg, MD
- Homes For Sale in Gaithersburg, MD
- Homes For Sale in Germantown, MD
- Homes For Sale in Potomac, MD





