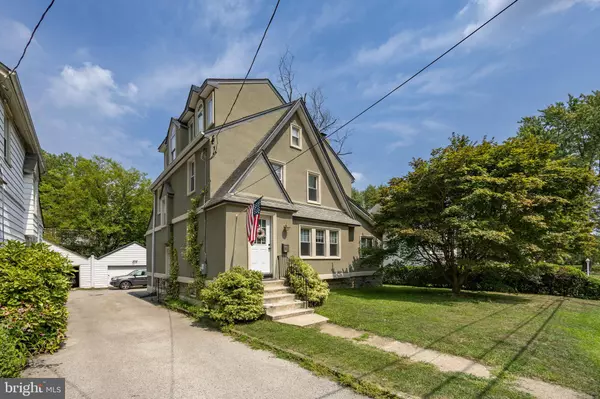
707 NAYLORS RUN RD Havertown, PA 19083
4 Beds
3 Baths
2,027 SqFt
UPDATED:
10/15/2024 07:09 PM
Key Details
Property Type Single Family Home
Sub Type Detached
Listing Status Active
Purchase Type For Sale
Square Footage 2,027 sqft
Price per Sqft $283
Subdivision Llanerch
MLS Listing ID PADE2068372
Style Colonial
Bedrooms 4
Full Baths 2
Half Baths 1
HOA Y/N N
Abv Grd Liv Area 2,027
Originating Board BRIGHT
Year Built 1930
Annual Tax Amount $8,330
Tax Year 2024
Lot Size 6,969 Sqft
Acres 0.16
Lot Dimensions 52.00 x 125.00
Property Description
***NOTE*** This home can include an ASSUMABLE LOAN at 3.75%!
This beautifully renovated 4-bedroom, 2.5-bathroom single-family home is a perfect blend of modern amenities and timeless charm. With its private parking and a lovely rear yard, this property is ideal for families seeking a comfortable and stylish suburban living experience.
The Key features of this home include:
Spacious Layout: The home offers a generous floor plan with wood flooring throughout the first floor, creating a warm and inviting atmosphere.
Elegant Entry: The front marble entryway and separate side entrance welcome you into the heart of the home.
Living Areas: The large living room features a cozy fireplace, perfect for family gatherings. Adjacent is a versatile den/office with marble flooring.
Dining Room: The open dining room boasts double doors that lead to an expansive wrap-around deck, ideal for outdoor entertaining.
Modern Kitchen: The fully remodeled kitchen is a chef’s dream, equipped with new shaker cabinets, granite counters, and stainless steel appliances.
Bathrooms: The home includes a remodeled half bath on the first floor, a newly renovated full bathroom on the second floor, and an exquisite full bathroom with a whirlpool tub in the third-floor suite.
Bedrooms: The second floor features three spacious bedrooms with ceiling fan/lights. The third-floor suite is a private retreat with a large bedroom area, a walk-in closet, and a luxurious bathroom.
This home is situated in the sought-after Haverford School District, offering convenient access to major routes including the Blue Route (I-476) and West Chester Pike (Route 3). The neighborhood is well-connected by regional rail lines and is close to numerous parks, playgrounds, restaurants, shops, and community events.
Additional Highlights:
Private Parking: Enjoy the convenience of private parking.
Outdoor Space: The rear yard and wrap-around deck provide ample space for outdoor activities and relaxation.
Community: The home is located in a wonderful suburban neighborhood known for its friendly community and excellent schools.
Conclusion!
This stunning home is a must-see for anyone looking to move into the Haverford area. With its thoughtful renovations, modern amenities, and prime location, it offers a perfect setting for a family to create lasting memories.
Schedule a viewing today and discover all the wonderful features this home has to offer!
Location
State PA
County Delaware
Area Haverford Twp (10422)
Zoning RESID
Rooms
Other Rooms Living Room, Dining Room, Primary Bedroom, Bedroom 2, Bedroom 3, Bedroom 4, Kitchen, Bedroom 1, Other
Basement Full
Interior
Interior Features Primary Bath(s), Ceiling Fan(s)
Hot Water Electric
Heating Heat Pump(s)
Cooling Central A/C
Flooring Wood, Fully Carpeted, Marble
Fireplaces Number 1
Equipment Dishwasher, Disposal, Built-In Microwave
Fireplace Y
Window Features Energy Efficient
Appliance Dishwasher, Disposal, Built-In Microwave
Heat Source Electric
Laundry Basement
Exterior
Exterior Feature Deck(s)
Garage Garage - Front Entry
Garage Spaces 2.0
Waterfront N
Water Access N
Roof Type Pitched,Shingle
Accessibility None
Porch Deck(s)
Parking Type On Street, Driveway, Detached Garage
Total Parking Spaces 2
Garage Y
Building
Lot Description Level
Story 3
Foundation Stone
Sewer Public Sewer
Water Public
Architectural Style Colonial
Level or Stories 3
Additional Building Above Grade, Below Grade
New Construction N
Schools
School District Haverford Township
Others
Senior Community No
Tax ID 22-01-01345-00
Ownership Fee Simple
SqFt Source Estimated
Acceptable Financing Conventional, VA, FHA 203(b), Assumption
Listing Terms Conventional, VA, FHA 203(b), Assumption
Financing Conventional,VA,FHA 203(b),Assumption
Special Listing Condition Standard


GET MORE INFORMATION
- Investment Homes in Sterling, VA
- Investment Homes in Manassas, VA
- Investment Homes in Herndon, VA
- Investment Homes $100-250k
- Investment Homes $250-500k
- Rentals in Sterling, Manassas, Herndon - VA
- Homes along Orange Line Metro in VA
- Homes along Silver Line Metro in VA
- Homes For Sale in Aldie, VA
- Homes For Sale in Annandale, VA
- Homes For Sale in Ashburn, VA
- Homes For Sale in Burke, VA
- Homes For Sale in Centreville, VA
- Homes For Sale in Chantilly, VA
- Homes For Sale in Dunn Loring, VA
- Homes For Sale in Fairfax, VA
- Homes For Sale in Gainesville, VA
- Homes For Sale in Herndon, VA
- Homes For Sale in Leesburg, VA
- Homes For Sale in Manassas, VA
- Homes For Sale in Reston, VA
- Homes For Sale in Sterling, VA
- Homes For Sale in Springfield, VA
- Homes For Sale in Vienna, VA
- Homes For Sale in Woodbridge, VA
- Homes For Sale in Clarksburg, MD
- Homes For Sale in Gaithersburg, MD
- Homes For Sale in Germantown, MD
- Homes For Sale in Potomac, MD





